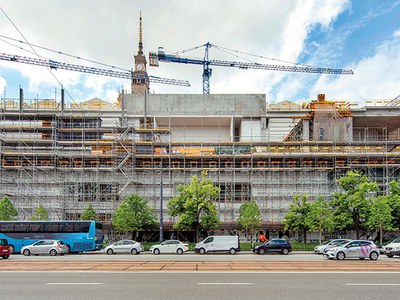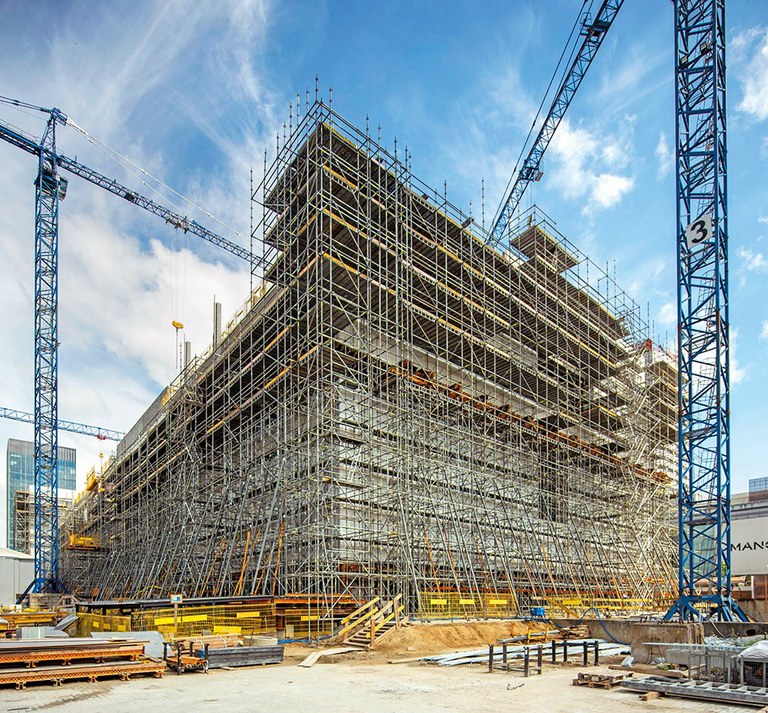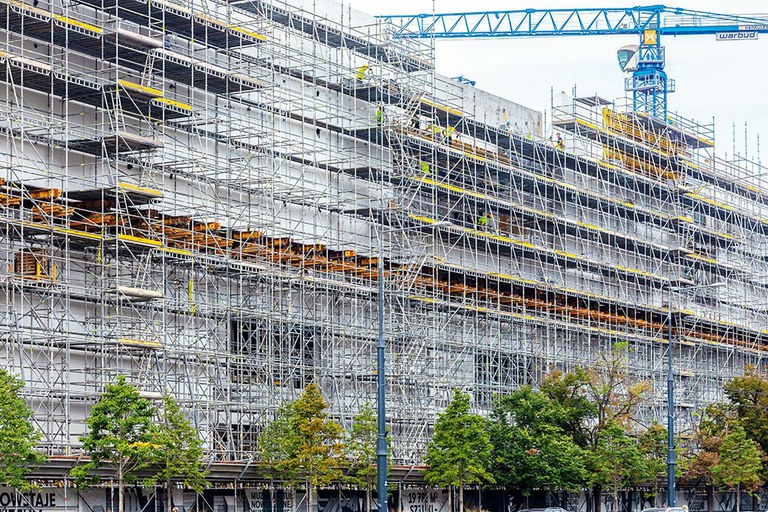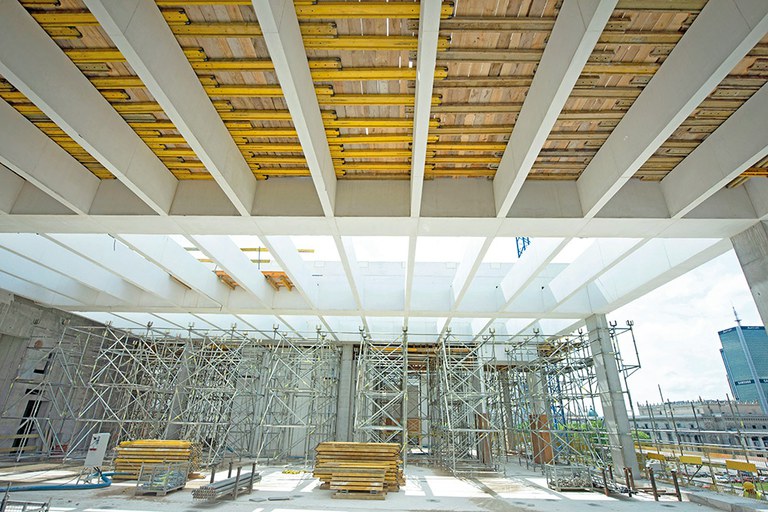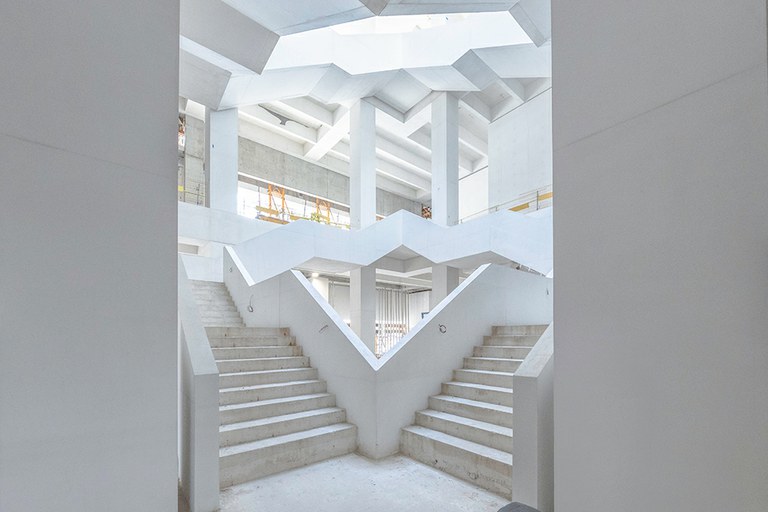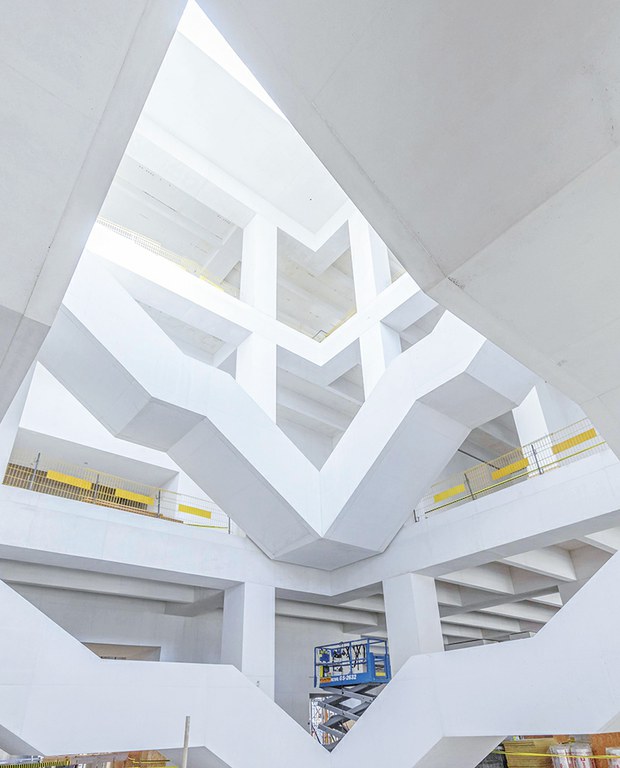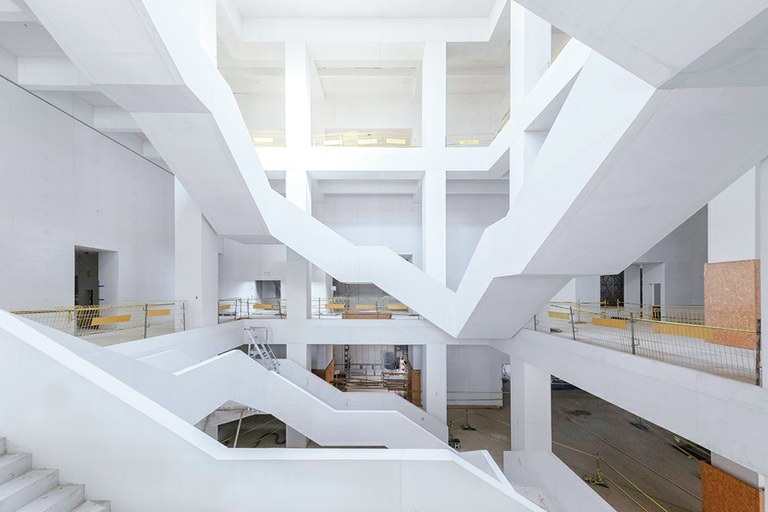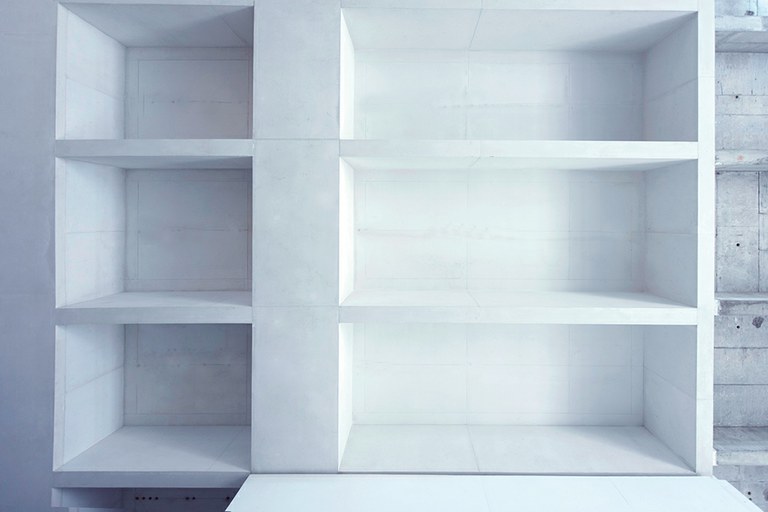When trust translates into an artwork
The white fair-faced concrete walls perfectly combine with the interior spaces, while the building's size is integrated into the cultural environment of the city. The engineering team of ULMA in Poland has worked continuously on the studies and on the application of formwork and scaffolding to ensure the highest quality of concrete surfaces. In addition to its expertise and experience, ULMA has provided its logistical capacity which, given the large scale and complexity of the project, had to guarantee equipment deliveries according to a strict schedule and, above all, make it possible to supply the site with pre‑assembled formwork structures.
One of the biggest construction challenges of the project was the fair-faced concrete façade. Due to its dimensions and characteristics, the façade construction was divided into two phases, the lower and the upper, both sections separated by a niche‑shaped wall. To take on this challenge, the construction process began 55 mm above the ground with a system of supports that allowed both the shoring and the lowering of the façade.
LOWER FAÇADE:
The support of the lower façade, consisting of a curved shoring system, has avoided the effects of elastic shortening, the effects on other structural elements of the building and has allowed scaffolding to be installed on the façade.
As the façade was carried out at 55 mm above ground level, the lowering process was carried out with a set of double‑stayed steel beams and wedges. This step was executed under strict supervision and in a predefined sequence to prevent differential lowering of the façade elements.
At the same time, a 25 m high scaffolding was installed on the perimeter of the building to ensure the safety of the work and to provide a space to support the external formwork. Since it was impossible to fix the scaffolding to the façade, a special anchoring system was designed using the holes in the tie rods. This solution has improved the stability of the scaffolding whilst lowering the façade.
To achieve the desired fair‑faced concrete effect, slab formwork with pre‑assembled beams was used. It not only ensured high concreting rates, but also allowed for a symmetrical distribution of the formwork tie rods and an adaptation of the size of the board to the indications of the architect, avoiding any markings.
UPPER FAÇADE:
Due to the demanding pace, work on the upper façade began before the lowering of the lower façade was completed. It was therefore vital to take into account possible interferences between the shoring of the two façades.
To support the upper façade, T‑60 towers were used inside the building, on the concrete structure, and on the outside, which were integrated into the BRIO scaffolding. A metal beam grid and wedges was placed on top of the towers to allow the façade to be lowered. The beam grid was inverted by 90 degrees with respect to the framework of the lower façade, so that the forces caused by the weight of the upper façade would be displaced outwards from the lower façade, which had already been built.
With regard to the concreting of the upper façade, in most cases, the same assemblies previously used for the lower façade were used which, after some minor adjustments and the replacement of the board, still made it possible to obtain top‑quality concrete surfaces.
MAIN STAIRCASES:
From the point of view of the formwork technology, the main staircase made of fair‑faced concrete is noteworthy. After the execution of the floor slabs, the staircases were made in two phases. In the first phase, the concrete guardrails were made, and in the second phase, the stair flights and their landings. BRIO multidirectional scaffolding was used to shore up the stairs. Its flexibility prevented interference with the columns and slabs already in place, as well as the shoring of the inclined elements.
The formwork panels consisted of beams and braces so that the tie rods could be placed outside the surface to be concreted. The joints between the panels were executed with the utmost precision.
In short, it can be said that both the formwork design of the staircase and its subsequent assembly are an expression of the "art of shuttering".


