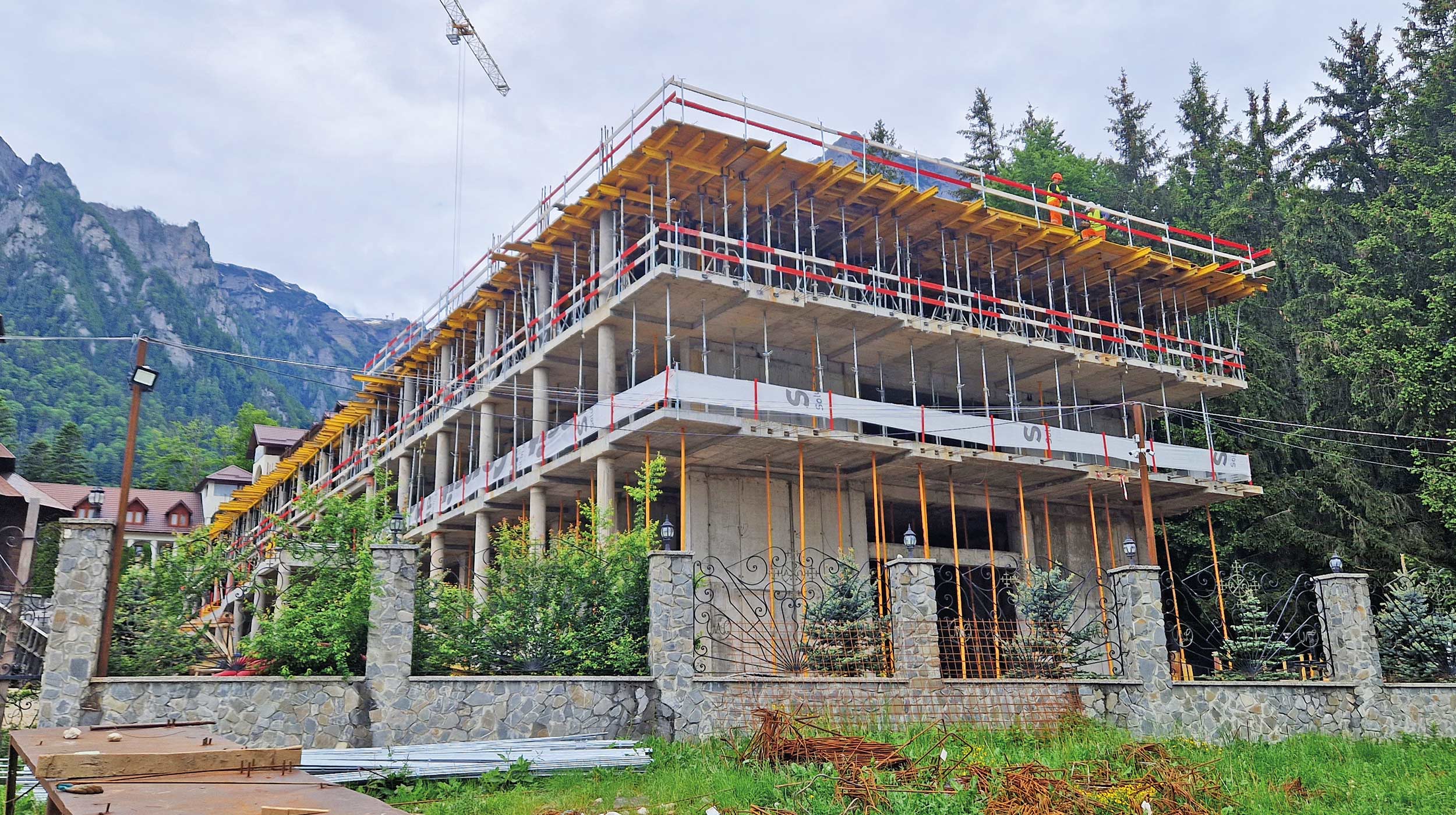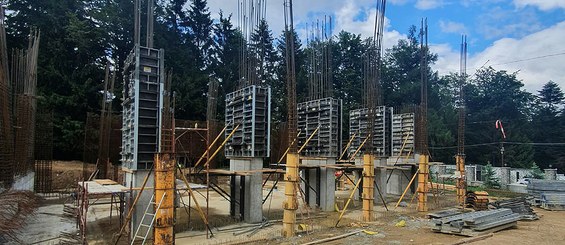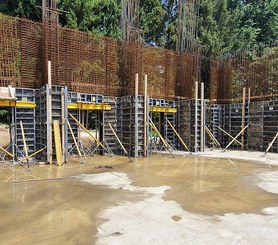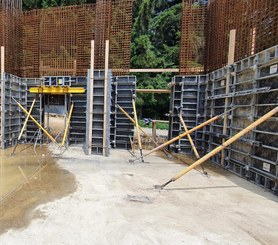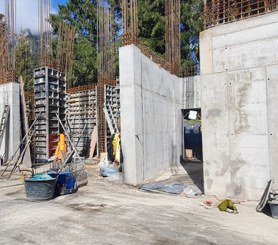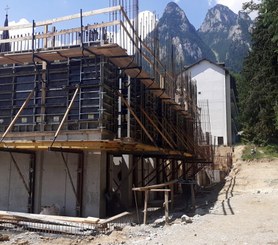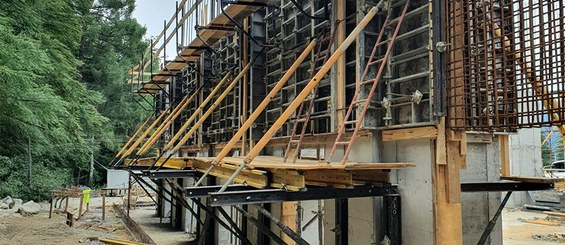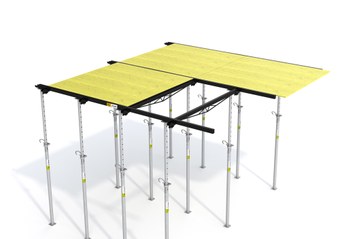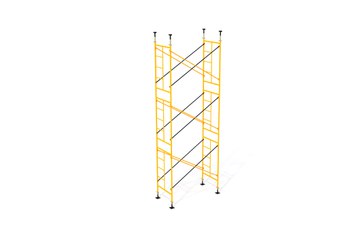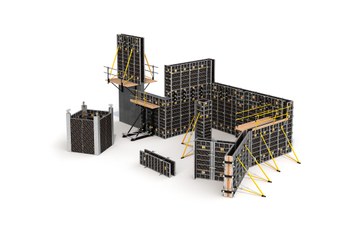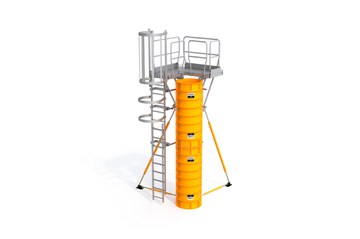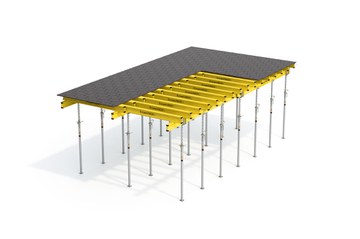Description
The “Holy Cross” Social and Pastoral Center of Caraiman Monastery is currently undergoing expansion through the construction of a new building, adjoining the existing facility. The project is developed on sloping terrain, with the structure starting from level -3 and comprising three basement, ground floor, and two upper levels. The new wing will include a conference hall with a capacity of 350–400 seats, several seminar and workshop rooms, as well as a library and a commemorative museum dedicated to Protosinghel Gherontie Puiu, the founder of the monastery. Additionally, the building will provide modern accommodation facilities, a kitchen with dining hall, and dedicated areas for youth programs and social-pastoral activities. This project aims to strengthen the center’s role as a place of formation, encounter, and community support, while integrating harmoniously with the existing infrastructure, which already includes dormitories, conference halls, a canteen, and recreational spaces.
ULMA Solution
Building consisting of a high ground floor and 5 standard height floors. To support the 6m high ground floor slab, the Rapid system was used together with G shoring system. The LGW system was used for the walls, and the circular pillars were made with the CLR system.

