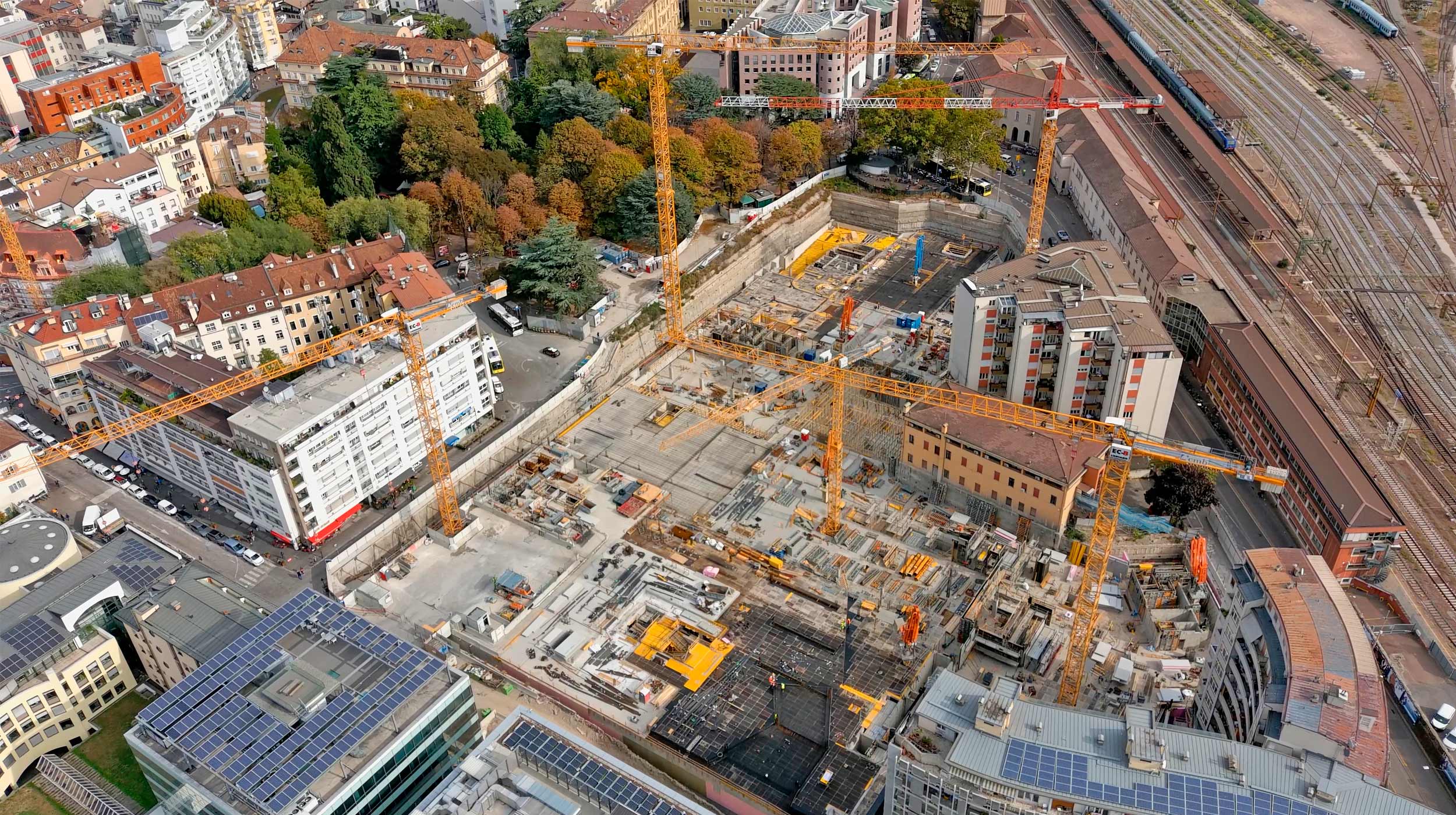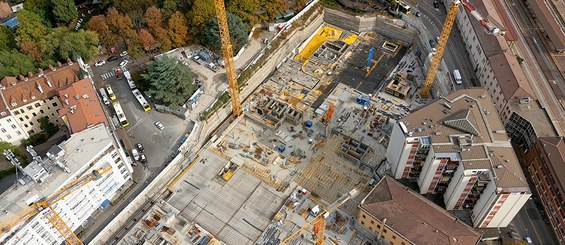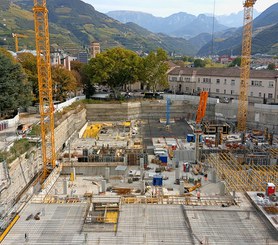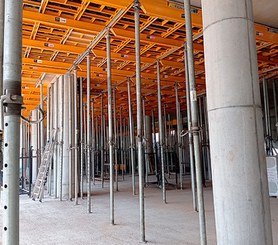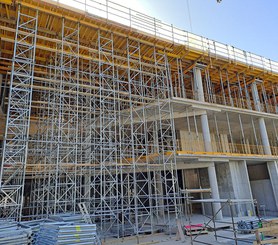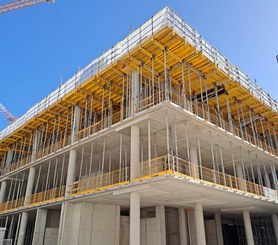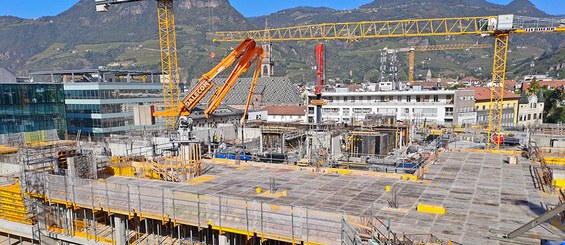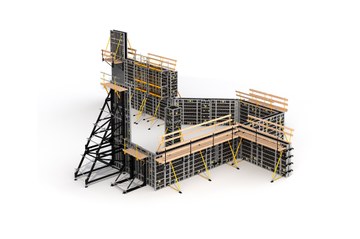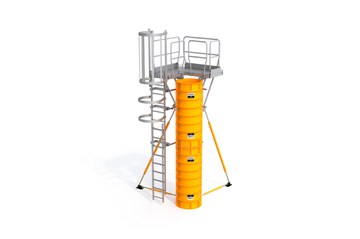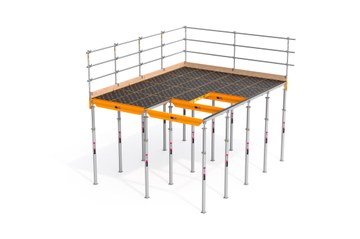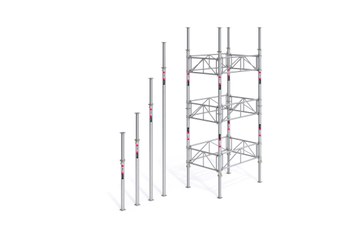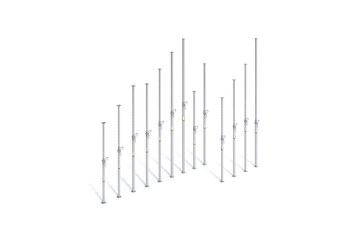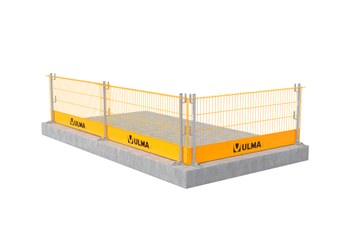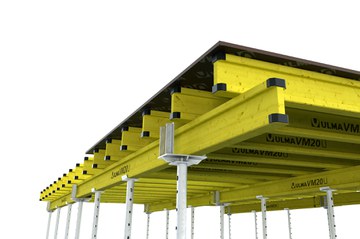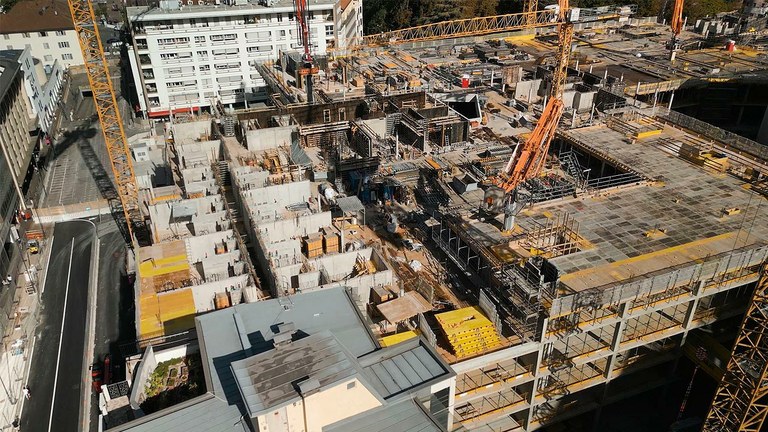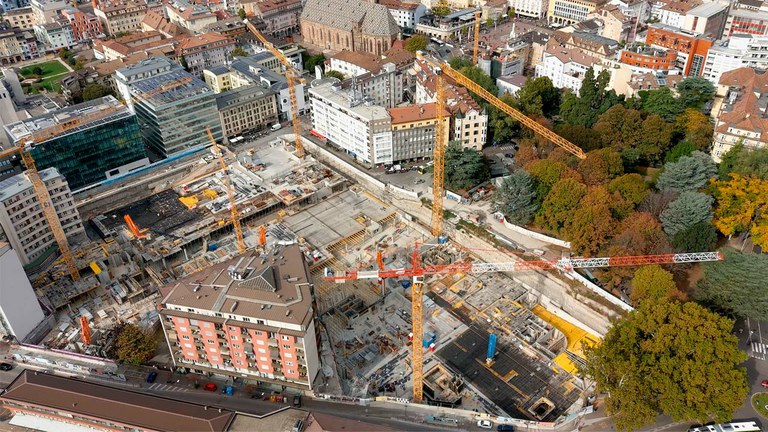Description
The project, with a surface area of approximately 16,000 m², consists of a new multifunctional building in the historic centre of the Alpine town of Bolzano, which is part of the redevelopment plan for the entire district, contributing to making WaltherPark a point of interest and tourist attraction.
It is a mixed-use building complex that will include a shopping centre, car parks, offices, restaurants, residential areas and a quality hotel, as well as extensive green areas.
ULMA solution
For this project, ULMA has provided a wide range of products: the ORMA Panel Formwork system has been used for the construction of the walls and columns, and the CLR Circular Column Formwork has also been used for the execution of the columns.
The CC-4 system has been the ideal product for the execution of the slabs. Combined with the shoring systems, ALUPROP props or the T-60 Frame Shoring Tower, it has been possible to adapt to the different heights of this construction project, being able to reach slabs of up to 10 metres in height, even reaching difficult areas in complete safety.
In addition, as a safety system, ULMA has supplied the MBP Mesh Edge Protection, a temporary protection system that is highly flexible as it can be attached to both concrete structures and ULMA formwork systems.
ULMA has proposed solutions using the best technologies and the collaboration with the client has been constant in order to solve any problem on-site.

