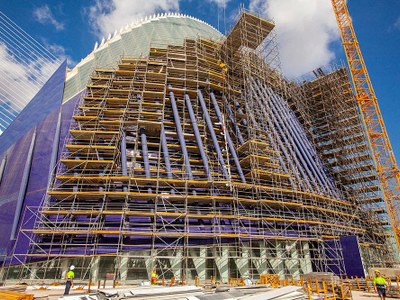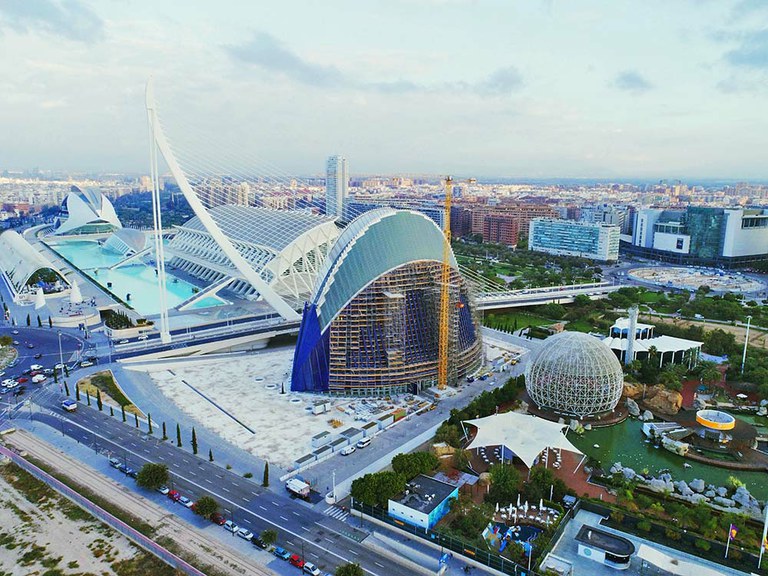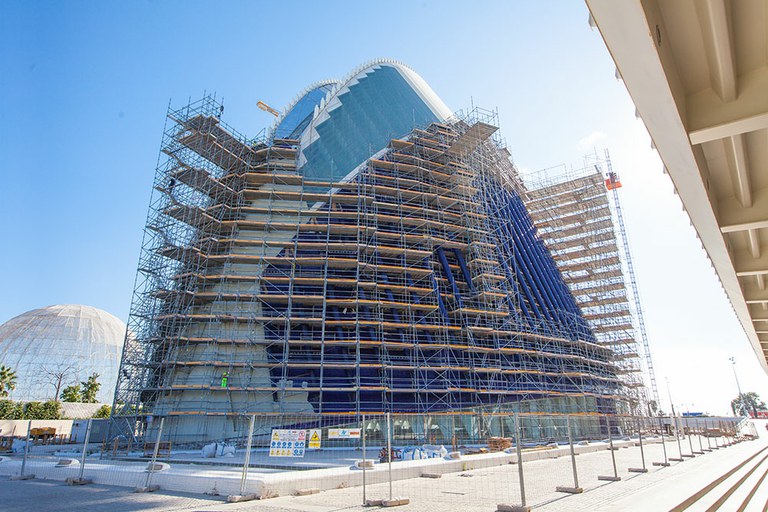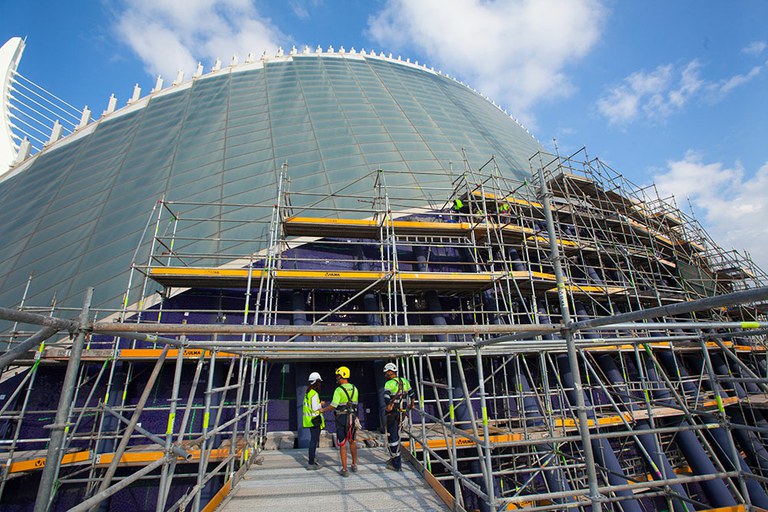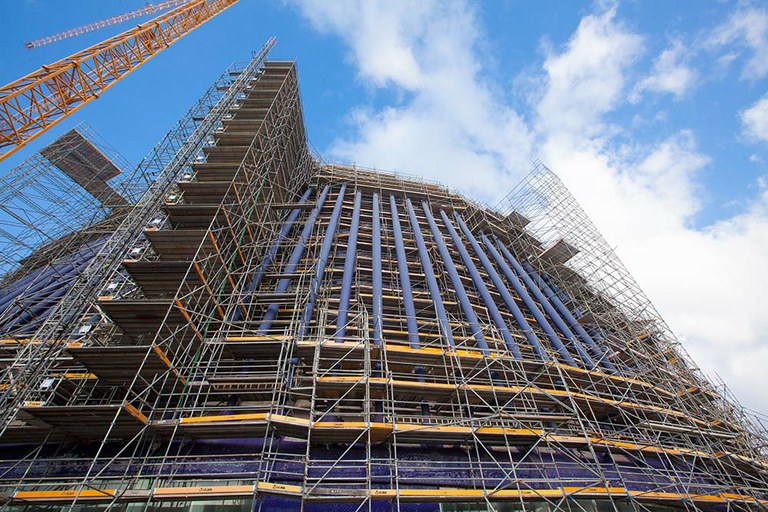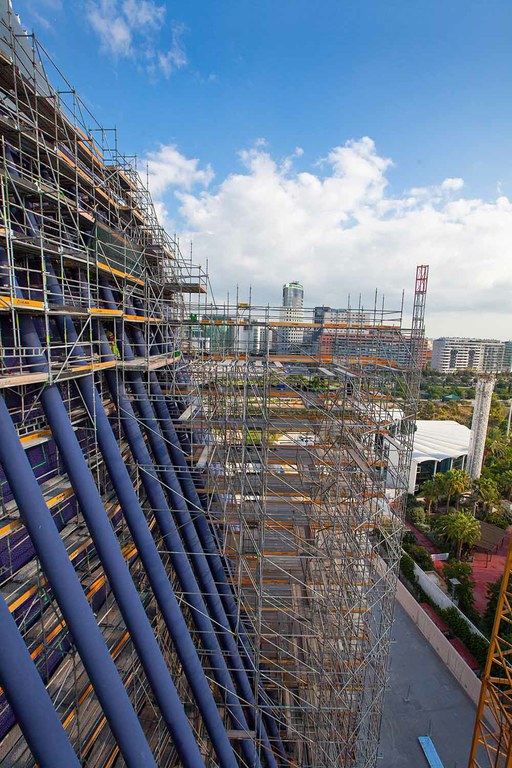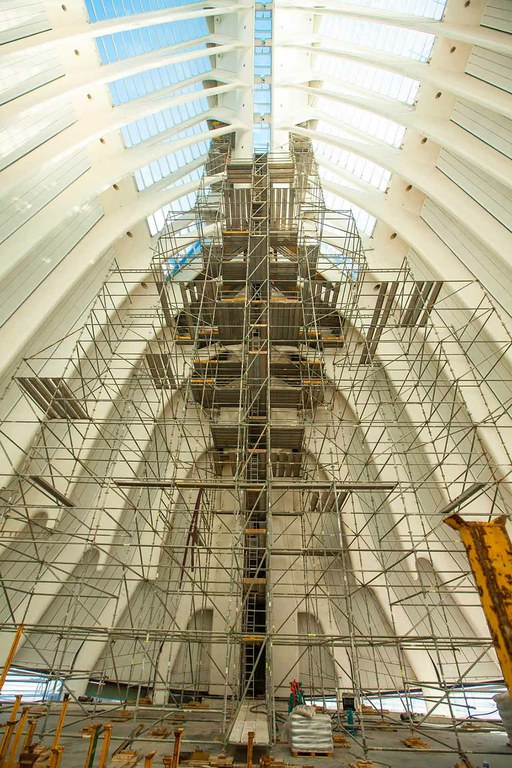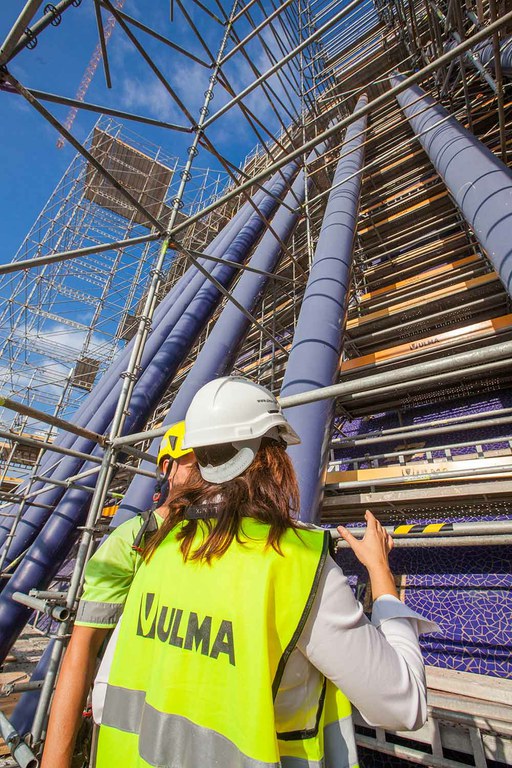Renovation of The Agora Building, Spain
ULMA was the sole supplier for the scaffolding solutions on this project. The work consisted in covering the entire building with multidirectional BRIO scaffolding to refurbish more than 4,247 m2 of space, both exterior and interior. The elliptical shape of the building, featuring curved slopes with radii varying according to height, presented a challenge for the scaffolding design.
ULMA applied BIM technology to design the scaffolding for this project. Detailed 3D models informed management and enabled crucial decisions to be made effectively for the design, planning, execution, and use of the scaffolding structure throughout the project, as well as ensuring proper storage and care after project completion.
BIM technology provides a complete synthesis of all information relevant to the project, allowing for comprehensive management strategies available to all parties involved. The result is efficiency and streamlined precision.
To know more about the project, click here or watch the video.


