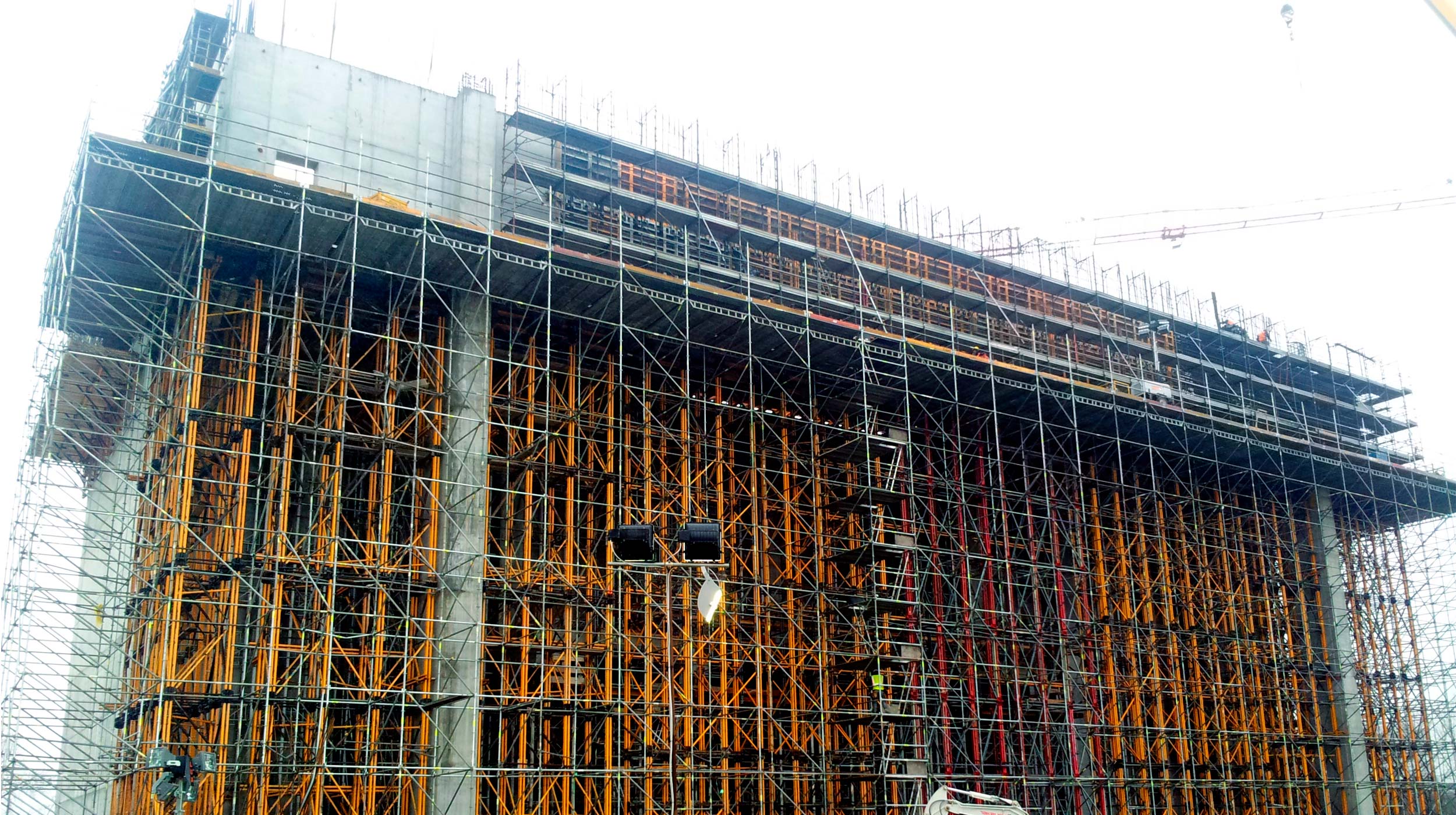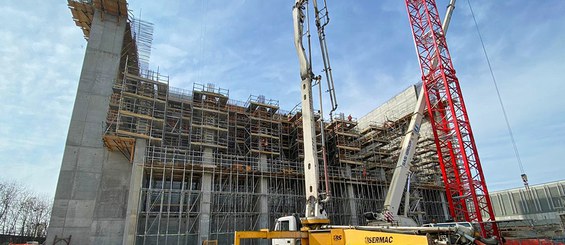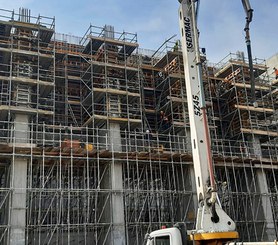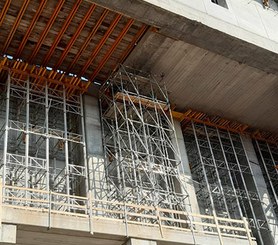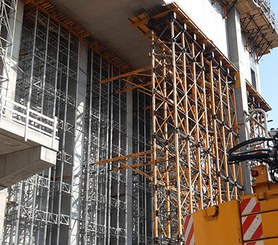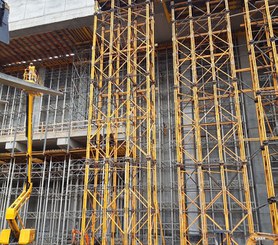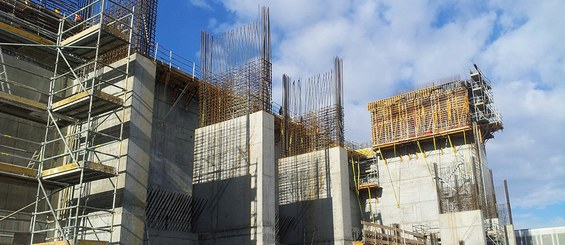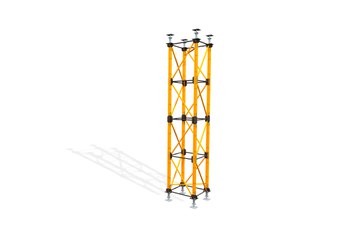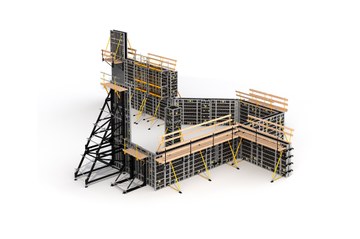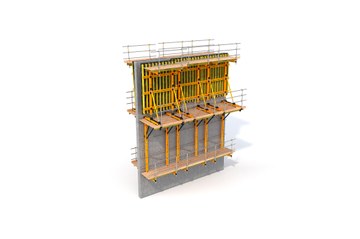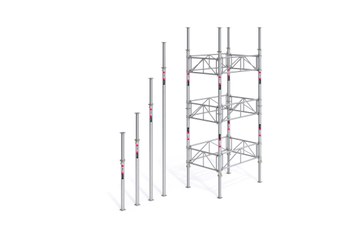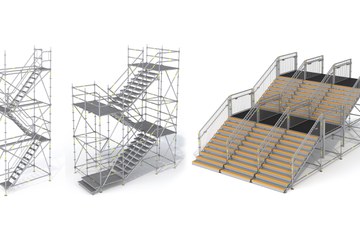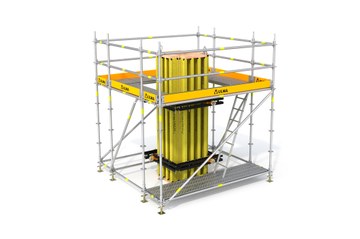Description
The transformation of waste into energy forms the final phase of the waste management cycle. This process, carried out in highly efficient plants with innovative emissions treatment systems, provides significant environmental advantages, including the conservation of resources and a reduced need for the landfill of non-recyclable material.
Approximately 230,000 tonnes of material will be processed at the plant annually, 99% of which will be incinerated to generate 200,000 megawatts of electricity, as compared to the 40,000 MW currently produced.
ULMA Solution
ULMA provided comprehensive engineering support, cost reduction, and high levels of quality and safety in the construction of the A2A Waste-to-Energy Plant project in Pavia, Italy.
The waste storage tank was the first structure to be completed, a white concrete structure with a perimeter measuring 30 m x 50 m, and walls 80 cm thick, reaching 40 m in height.
MK Shoring Towers were used to prop the 6 m thick transverse beam, built at a height of 21 m, to support the hopper that feeds the plant’s large turbines. The considerable thickness and weight of the beam required the use of heavy-duty MK towers, whose size and flexibility of configuration make them extremely efficient.
MK Shoring is one of the best-performing heavy-duty shoring systems available for civil engineering projects. It offers a load-bearing capacity of 250-360 kN per foot, with few components and the capacity for multiple configurations. Assembly was performed in situ quickly, safely, and with continuous oversight from an ULMA technician throughout the entire process. The towers were set in place with cranes, and after use could be moved and disassembled using only the wheels integrated into their bases.
For the various floors and internal subdivisions onsite, aluminium ALUPROP towers were used to pour slabs 1 m thick at a height of 21 m.
The walls, which will reach a total height of 40 m, along with the buttresses, were built with ORMA Panel Formwork set on BMK Climbing Brackets anchored to the previously poured concrete.
The perimeter of the work area was covered with BRIO Multidirectional Scaffolding and BRIO Stair Towers, providing complete and safe access for installing the steel reinforcement.
In order to guarantee safety while pouring the slabs, working platforms with MK walers were used to cover the gap to the floor below.
ULMA met the most demanding requirements of this type of project: reducing costs while providing solutions that are both high-quality and safe.

