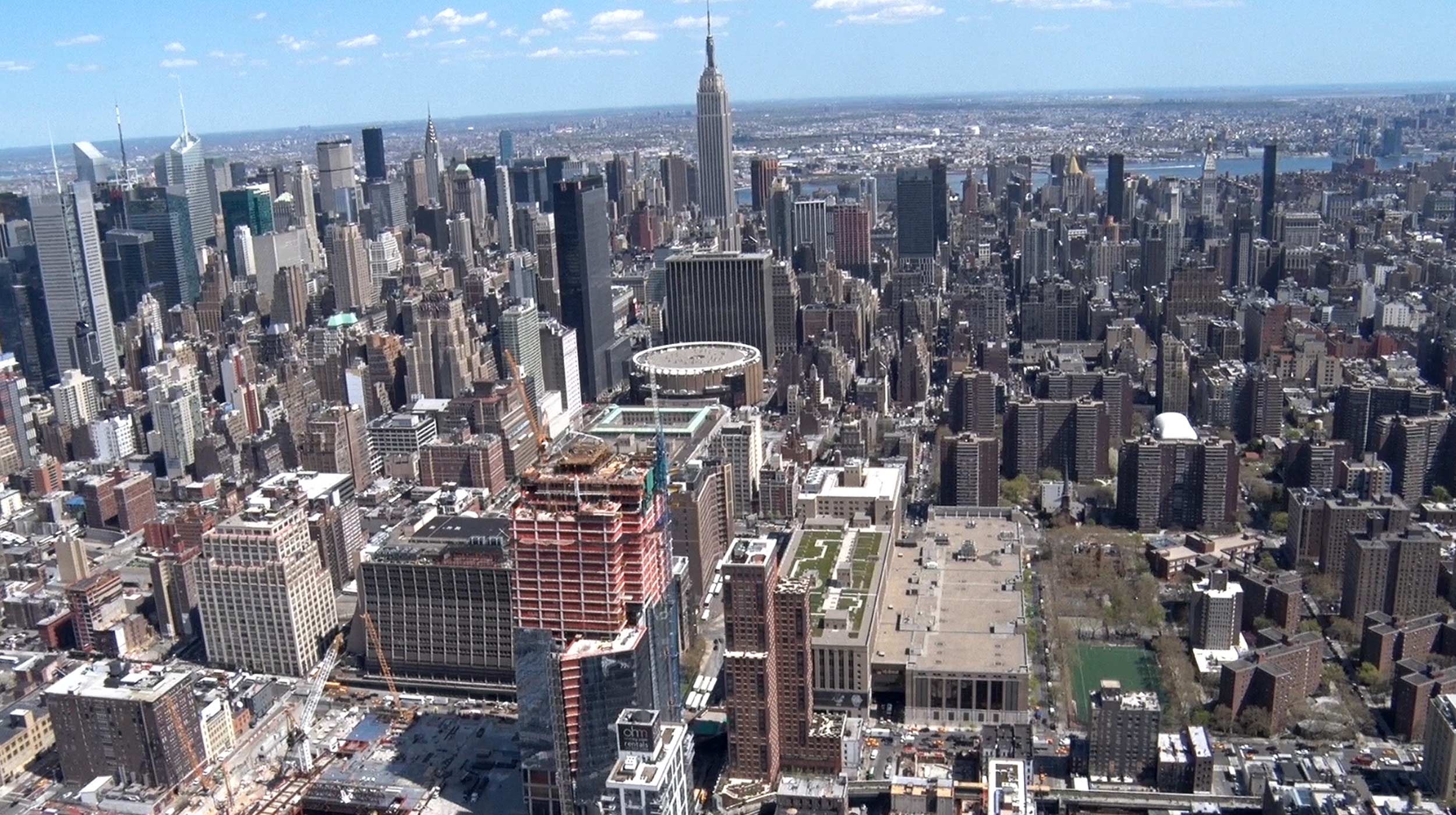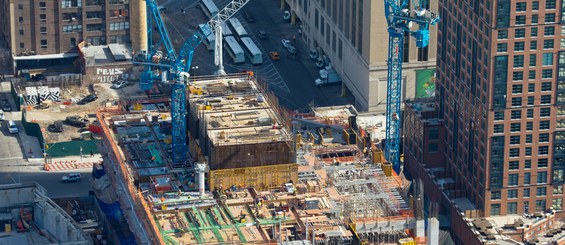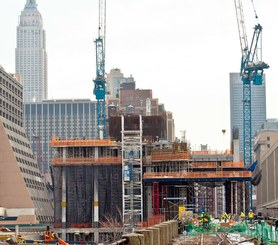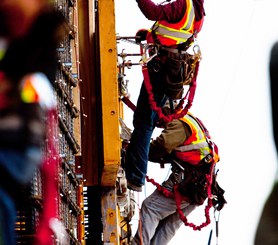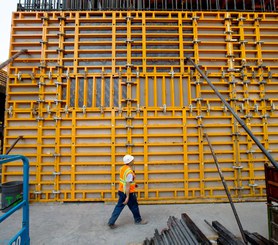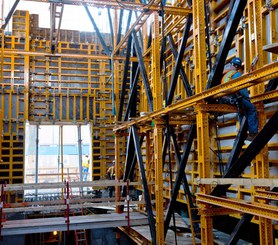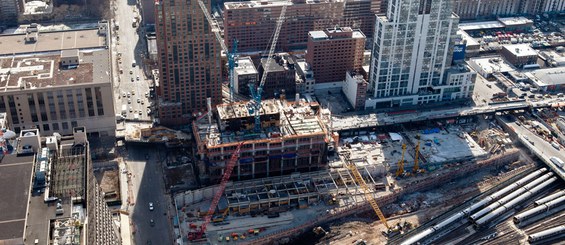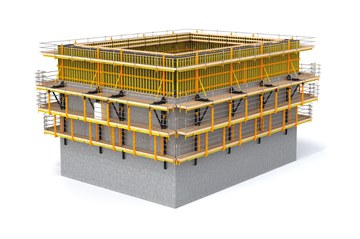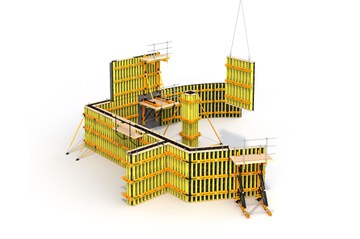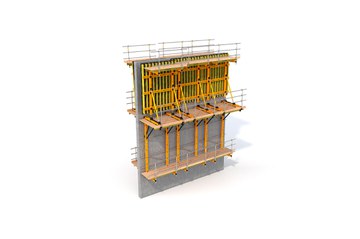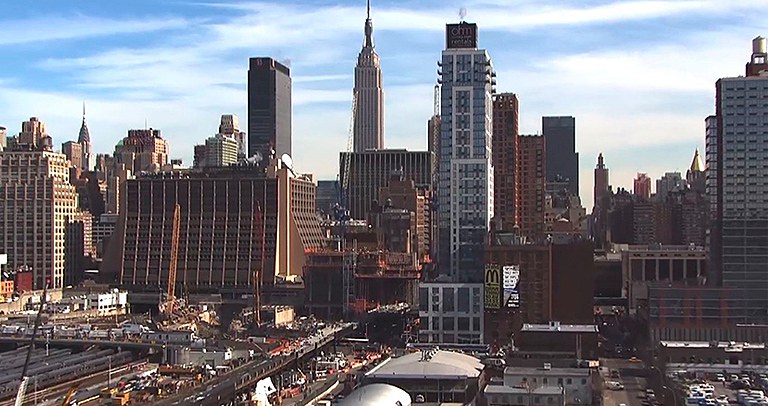Description
With a skyscraper of more than 270 m height and 47 floors, ULMA takes part in the largest urban project in New York City in the last two decades. Known as “Tower C” it has 157,935 m2 and different floor areas at each level and the visual appearance of leaning toward the city.
Tutor Perini, the largest US contractor has awarded ULMA with the construction of the core building, consist of four lift shafts. For this will be used ATR Self climbing System with MK Structures and MEGAFORM Formwork.
ULMA Solution
The Hudson Yards development as a whole, with 10.5 hectares, seeks to be city within a city because it will include five towers, residential buildings, park space and a public square, as well as the reorganisation of the below-grade rail tracks. Rather than the typical steel structures, on this occasion concrete is the building material of choice because of the “great efficiency”.
The construction works are already under way. The structures are pre-assembled in New Jersey warehouse and then are moved to the jobsite for walls construction.
The MK system's versatility makes it the ideal product for any type of application and configuration, be it in civil works or building construction, for temporary buildings or permanent ones.
The first six floors of the building have significant heights between slabs. A temporary supplement to the MK self-climbing structure, actually to the support structure, enabled the execution of tiers up to 8 m height. The arrangement of two anchors in the wall has eased the climbing with only two movements of the system.
The supplement, a modular and standard product, was easily removed from the MK structure for its further use in the typical floors of the building of more than 270 m height.
The high efficiency of work processes and the structure itself enabled cycles of 5 days per pour of 4.12 m.
Since the customer required the complete slab to be built together with the core at the same level and outside and inside at once, open spaces without platforms at each hollow were designed to give room for the brackets and the mast to raise after the slab had been built. This required four different and asymmetric structures with the resulting difficulty for a homogeneous load transfer and bracing.
On the structure itself a flat platform for works and material storage was installed. The perimeter in cantilever served as working area while the central area was used for equipment: formwork, steel reinforcement, etc. This setup eased and simplified crane access to this area at all times.
This project has once more proven the successful international positioning of ULMA in the sector of high-rise buildings, as well as it has given an example of ULMA's capability to provide the Northern American market with the most innovative products and solutions.

