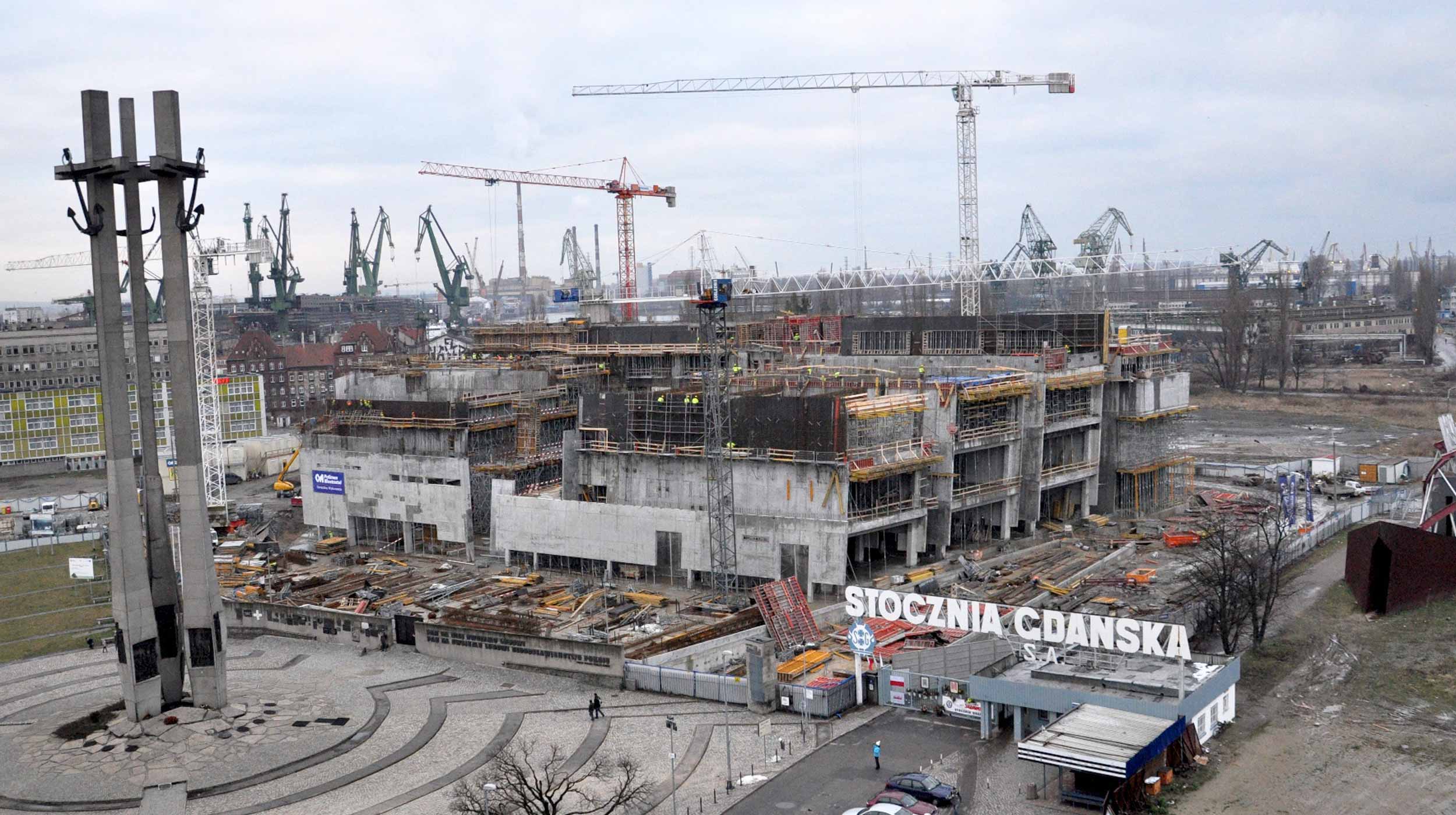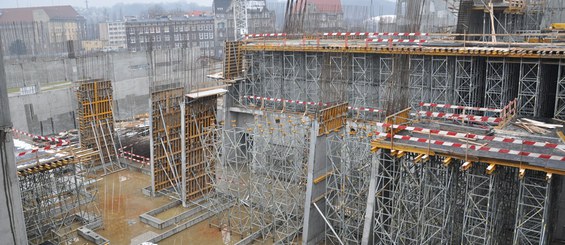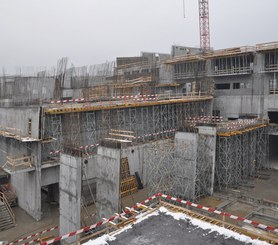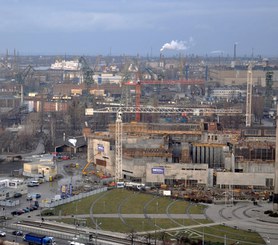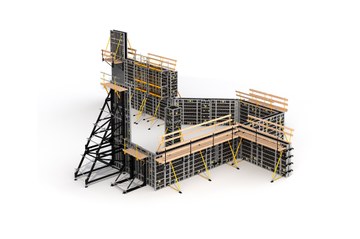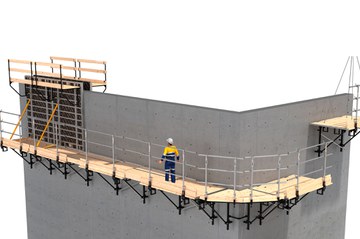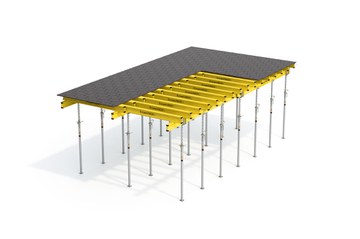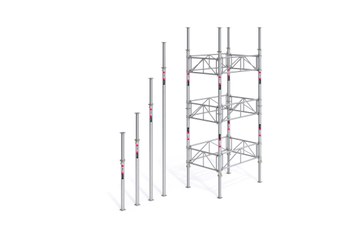Description
With 25,000 m² and a capacity of 200,000 m³, this project is the architectural expression of a historic change. The symbolism of the building is evident in its design, which includes inclined walls every 12 m, all in the same direction.
Very soon, The Solidarity Center will become the centre for European cultural and social organisations of the historic "Solidarity" movement in Poland and Europe.
The building, designed as a monolithic structure, required bold solutions for both design and materials: heights ranging between 19.5 and 30 m, inclined walls and finding a building capable of integrating into a shipyards environment.
ULMA Solution
Faced with an inclination of 6.5° and outer walls of great height, ULMA designed a unique solution with vertical modular formwork for tiers of 8 m and working platforms that ensured workplace safety.
The uniqueness of this project and the high concrete pressure required the reinforcement of the formwork with high load capacity ALUPROPs. The side panel holes ease quick and 100% leak-tight corner solutions, suiting the peculiar shape. This process allowed of shorter construction time without sacrificing the high safety standards.
With only two systems, the large beams and slabs of the John Paul II Hall were built. The shoring of the two high floors of the hall was done with T-60 towers and ENKOFLEX slab formwork.

