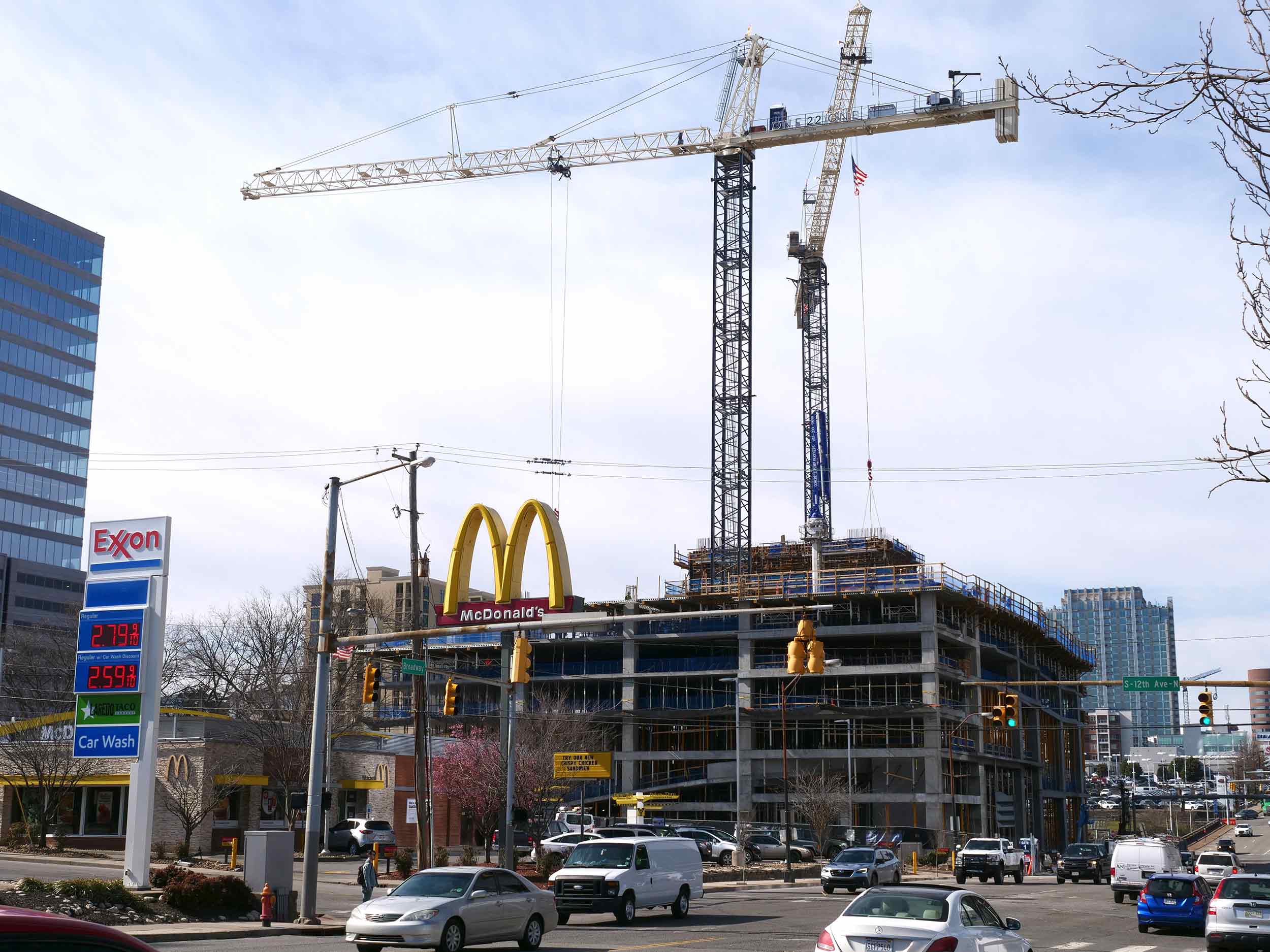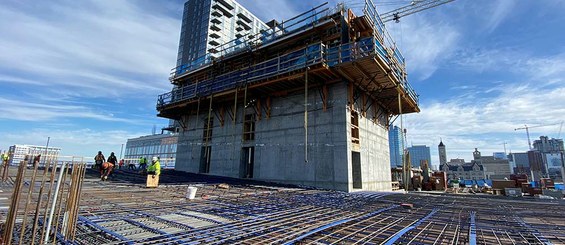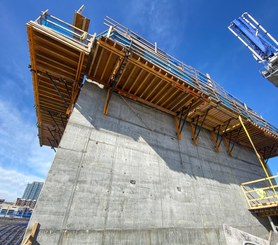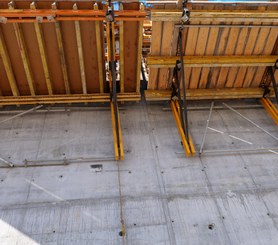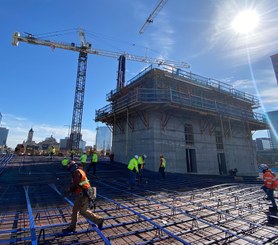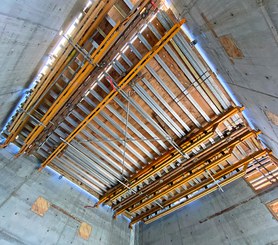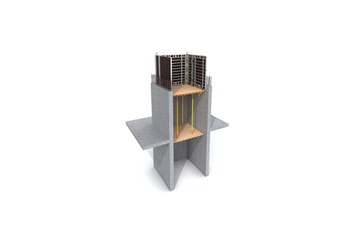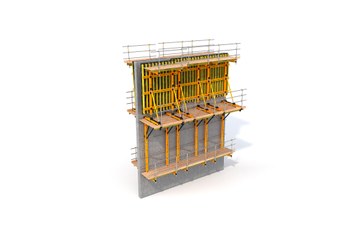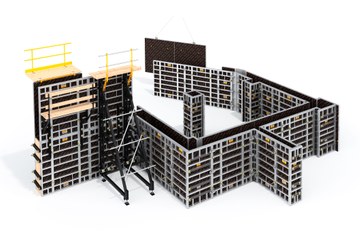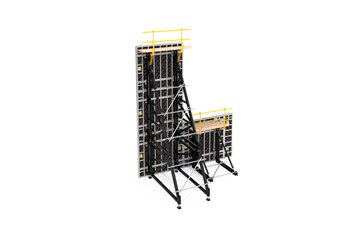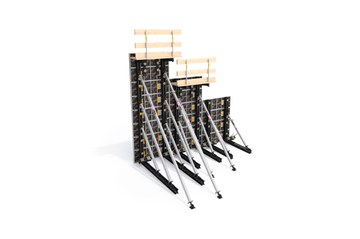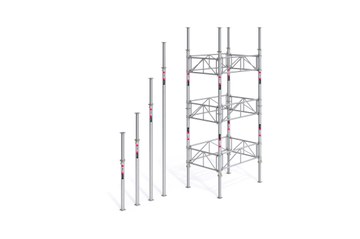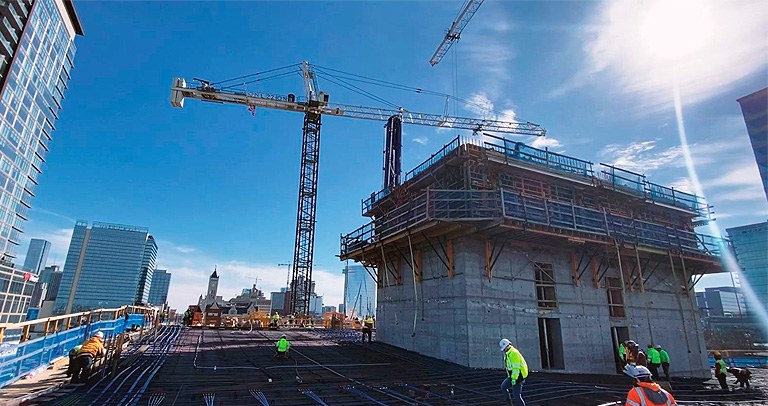Description:
Located in the trendiest neighborhood in Nashville, One 22 One will have 365,000 sq ft. of office space, including amenities such as an amenity deck, greenspace, tenant lounge, fitness center, conference center, and retail space. The modern structure will span 24 floors, including typical units and a penthouse with floor-to-ceiling windows. It will also have up to 15,229 sq ft. retail space, including dining, coffee shops, and 13 parking floors.
The futuristic structure is strategically located in the heart of Nashville. Only minutes away from Downtown where many entertainment venues, world-renowned hotels, restaurants, museums, and live performances are available for tenants, employees, and visitors. Nashville provides an exciting environment to explore, and One 22 One’s location is a perfect spot to enjoy the best experiences.
ULMA Solution:
ULMA provided forming, shoring, and climbing solutions for One 22 One. The panel formwork MEGAFORM was used for the core walls. Simultaneously the Shaft Platform KSP and BMK Climbing Brackets were used for the interior and exterior walkways access and form support. The BMK brackets fulfilled a challenging demand on level 11, where they allowed an easy transition to wall thickness reduction.
Single-sided formwork UCAB-EUC frames were used at the basement level. We provided a solution for multiple-level single-sided walls using these frames. UCAB-EUC frames were designed to be cycled throughout the basement. In addition, ALUPROP one-sided forming was provided in some areas among these levels.

