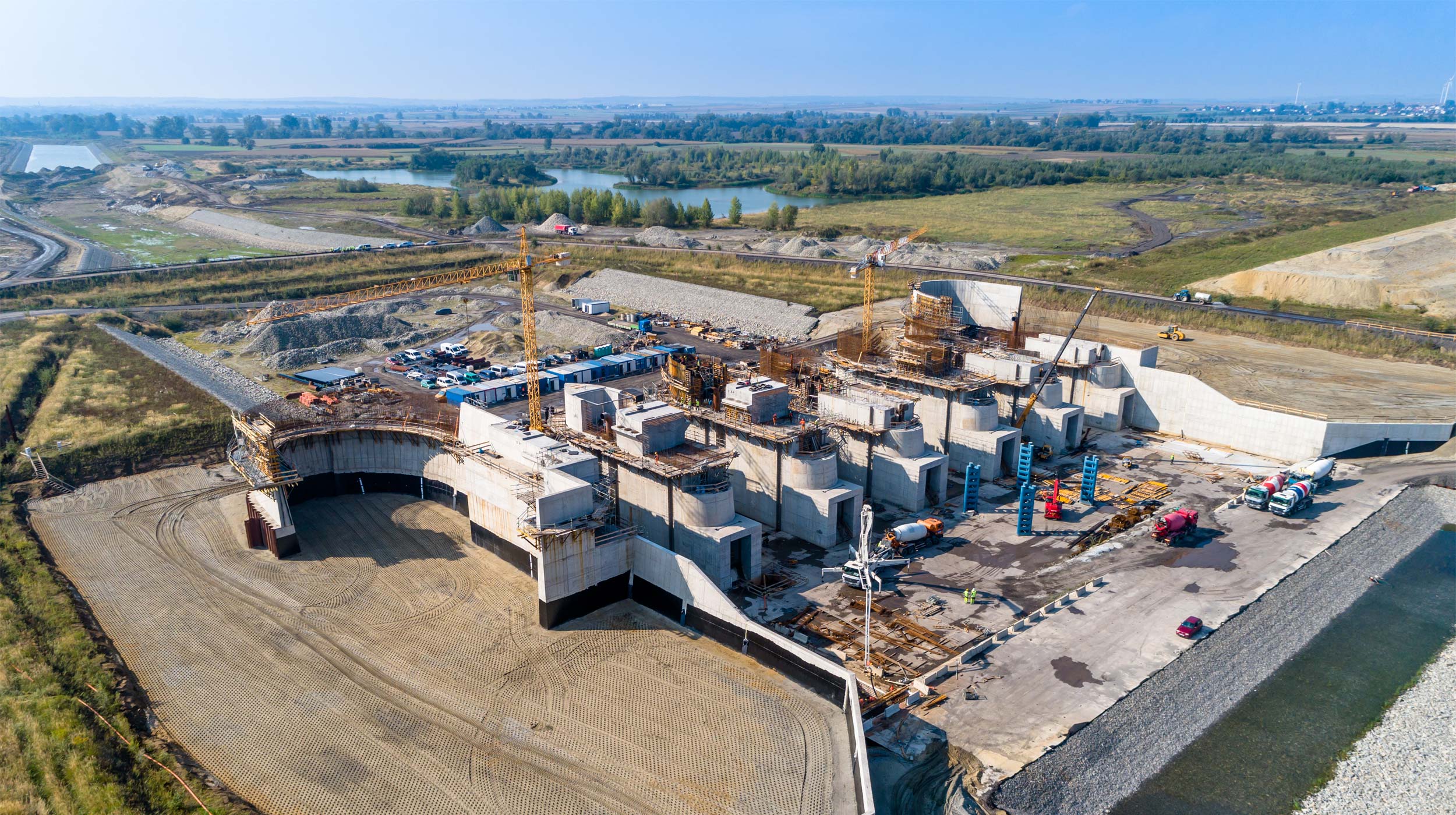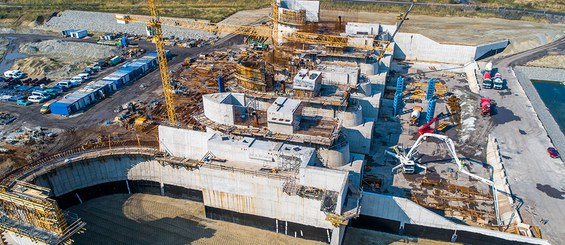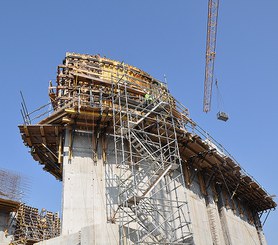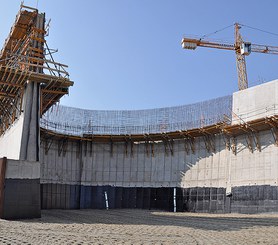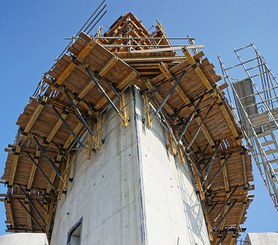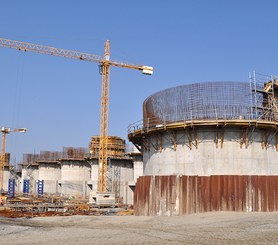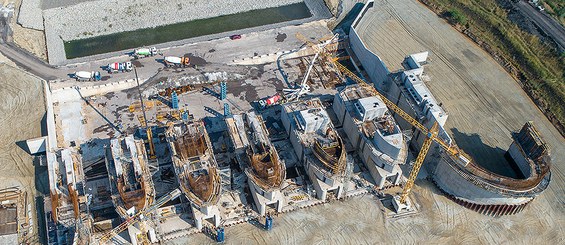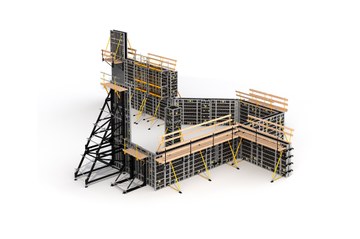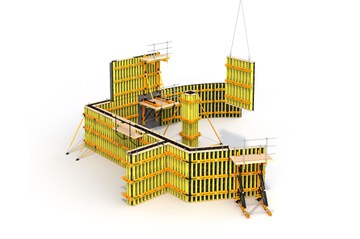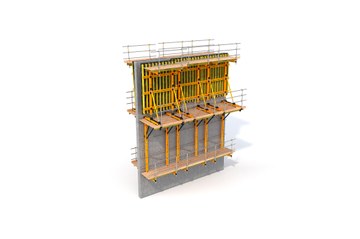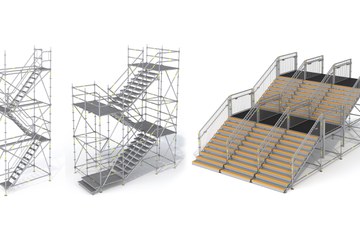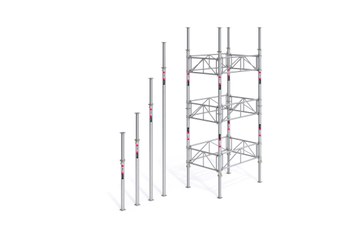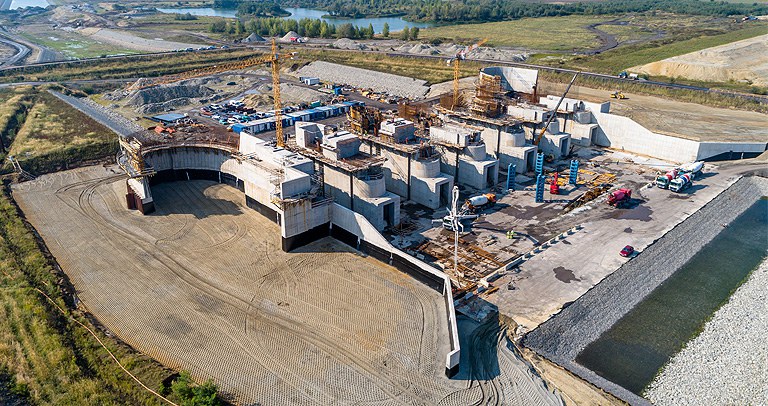Description
When the project is completed, the Racibórz Dolny Dam, designed to control flooding in the area, will have a total holding capacity of 170 million cubic metres, placing it at the forefront of such projects in Poland. The dam will reach a total length of 4 km, featuring frontal floodgates and a six-span spillway.
Solution ULMA
ULMA employed the systems best suited to meet the requirements of each structure: a six-span overflow channel, machine rooms, columns and abutments. In addition, a reinforced concrete bridge was also built using the columns as supports, so as to facilitate traffic and future maintenance.
- ORMA Panel Formwork was used for the fair-faced walls, providing high performance with minimal labour costs.
- ENKOFORM VMK Beam Wall Formwork was employed for the wall bulkheads, given the density of the rebar reinforcement. Both flexible and versatile, the system provided an excellent finish.
- BIRA Circular Formwork was used for the radial faces, including the raised ends and backs of pillars, as well as retaining walls for the left and right box-outs.
- BMK Climbing Brackets, configurable for inclined and curved walls. Additional braces were placed on the working platforms so as to plumb the shuttering without causing interference with other elements.
- BRIO Stairways were used to access the work areas.
- T-60 Frame Shoring Towers as well as towers made from ALUPROP aluminium props were used to shore both timber and steel formwork systems, supporting the loads of the finished abutments and columns.
The material provisioned allowed for the uninterrupted construction of five columns and two abutments with retaining walls.
Specialised climbing brackets were designed specifically to build the bridge slab, not only sustaining the load of the poured concrete but also serving as access to the worksite and permitting the shuttering to be plumbed directly from the working area. The brackets were fixed to the anchorage points pre-installed on the T beams.

