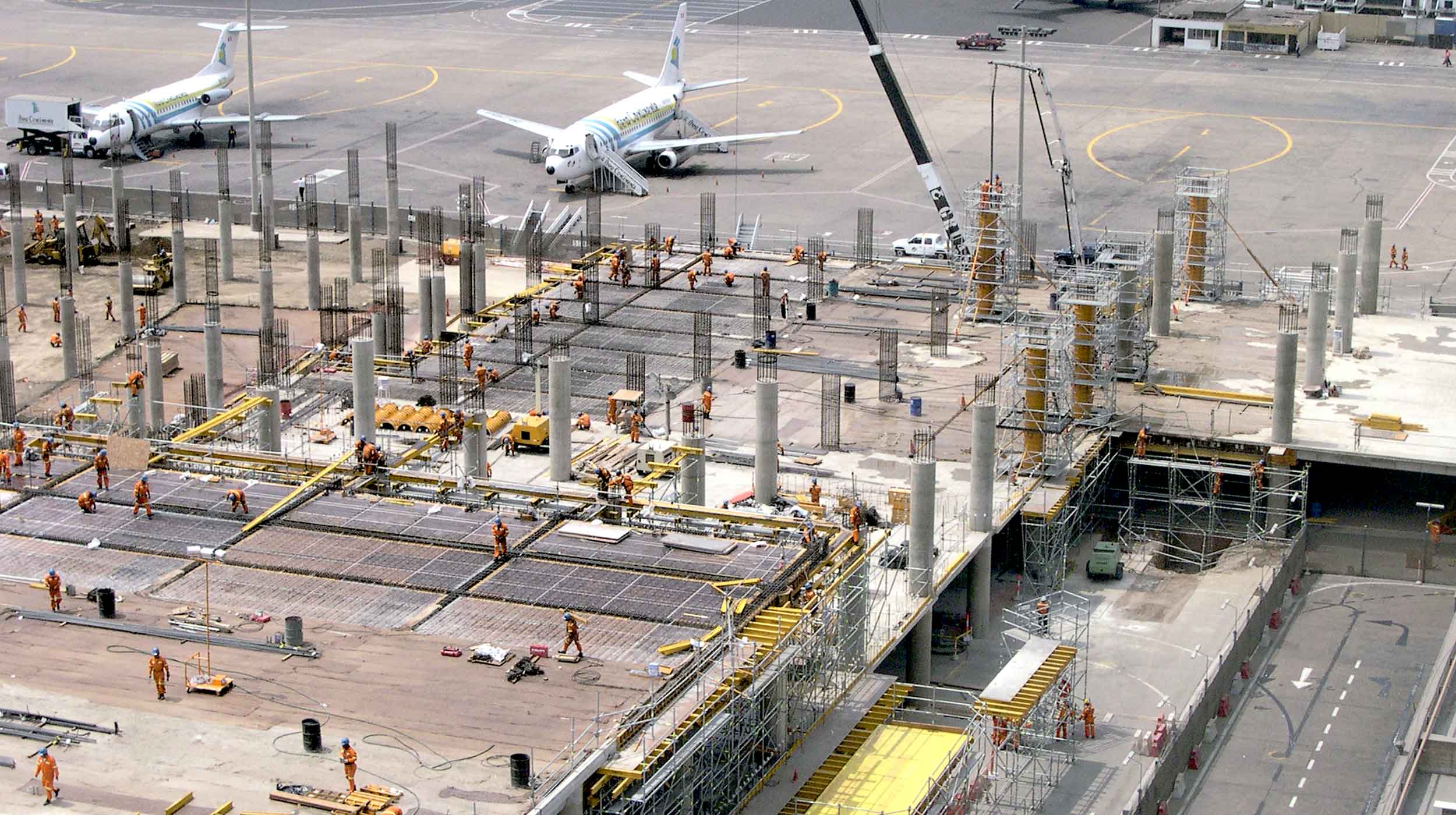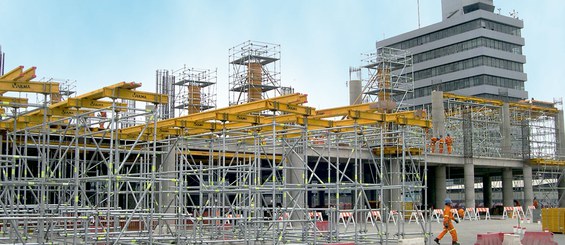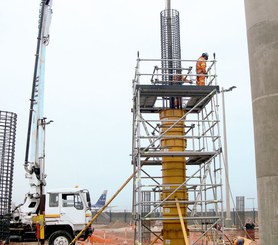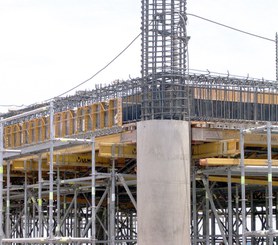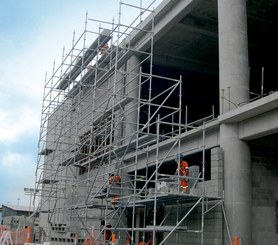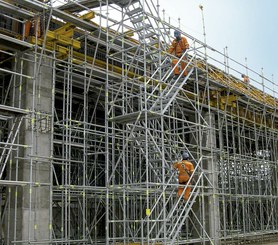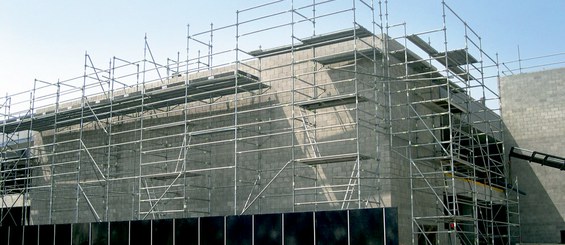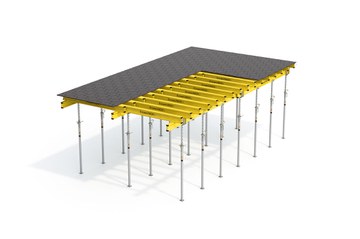Description
Jorge Chávez airport is the country's main airport, as it handles the majority of Peru's domestic and international flights with a traffic of more than 8 million passengers per year.
The expansion project included the construction of a new building and various improvement works on the passenger terminal roof. This construction work involved a large number of modifications, expansions, and demolitions of existing structures, as well as the preparation and construction of temporary facilities to keep the airport's daily activity unaltered.
ULMA Solution
In the new facilities, the concrete slab was cast with ENKOFLEX, made up of timber beams and three-layer boards, on BRIO Shoring System, which guaranteed the safe distribution of the various loads.
CLR system was used to build the circular columns, achieving a perfect fair-faced concrete finish. All of the column formwork was equipped with BRIO platforms for concrete pouring, allowing workers to perform tasks in a safe and fast manner.
COMAIN formwork resolved the channeling of various facilities, the foundations, walls and the sides and bottom of the hanging beams. Its easy handling simplified the progress of the construction work. The walls built with ORMA formwork, mainly 2.70 x 2.40 m panels, while the rectangular columns were cast with the range of ORMA column panels.
Additionally, BRIO system was used to install platforms at different levels in order to carry out the enclosure works. Equipped with ladders, the scaffolding provided temporary access to the floors of the structures being built.
The temporary structure for renovation and adaptation of the existing terminal was designed and erected in such a way that it did not interfere in the building's daily activity.
For the removal of 5,000 m2 of asbestos, as well as for the modernization of the electrical, mechanical and electromechanical installations, two types of platforms were used: one that allowed to isolate one environment from the other, and another that withstood large loads, while keeping the devices running.
BRIO Multidirectional Scaffolding enabled to complete the work without interrupting the activity and transit of passengers. The engineers proposed a continuous platform made up of scaffolding items and that hung from the upper slab of the terminal. The anchoring was done with tie rods, distributing the loads to the slab with Beams DU and adjusted with hexagonal nuts. A total of 6,000 m2 were covered with BRIO platforms, and 4,000 m2 more with three-layer boards. The scaffolding provided the highest levels of safety, both for workers as well as the terminal users, and showed its ability to adapt to any geometry.

