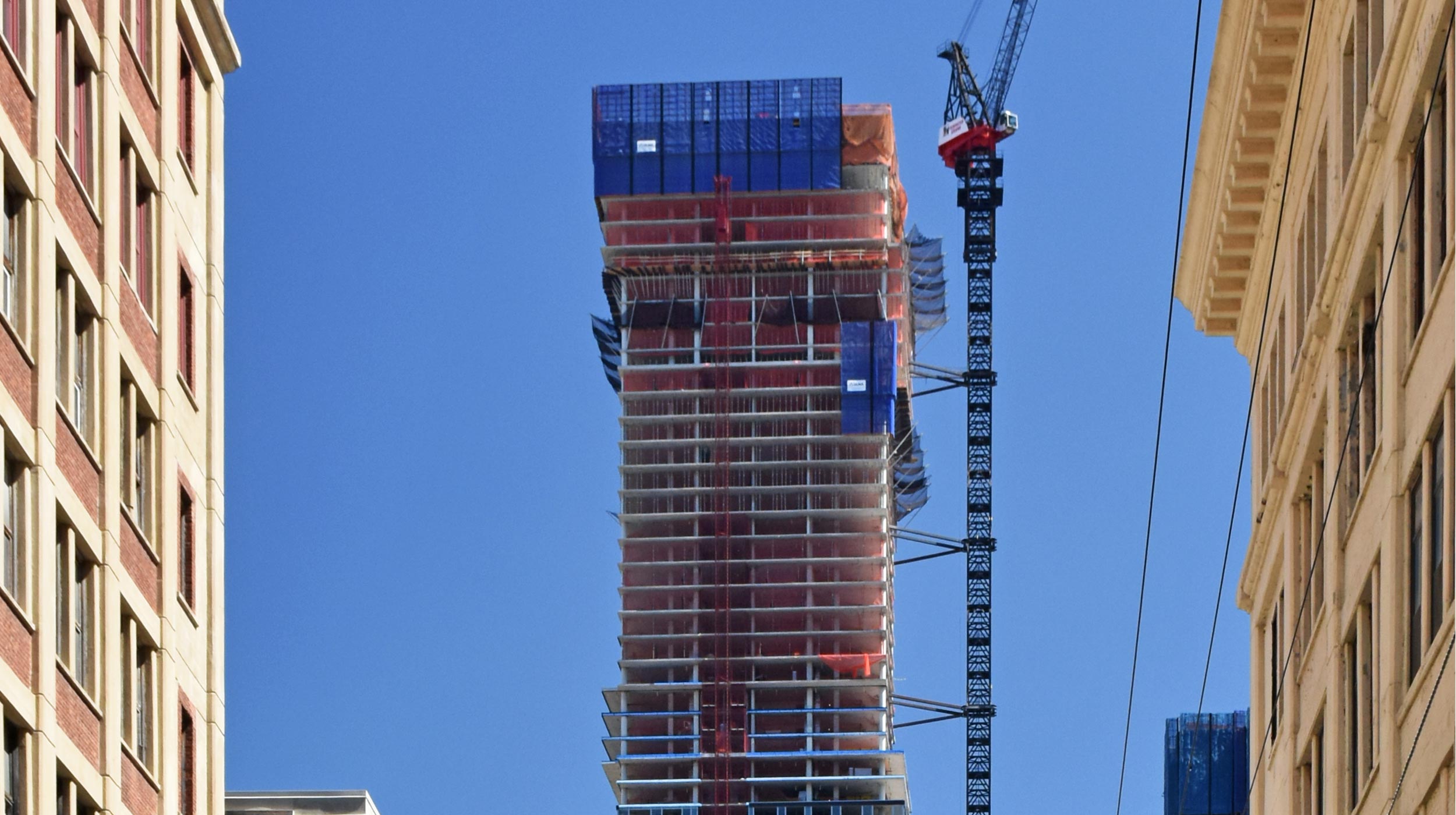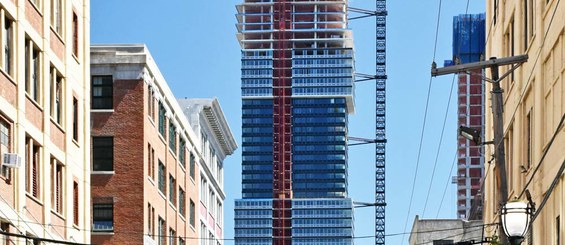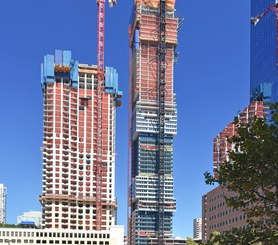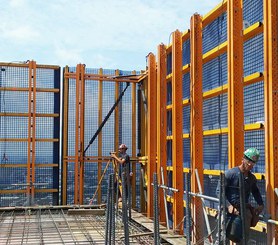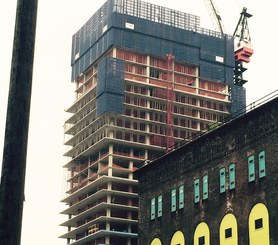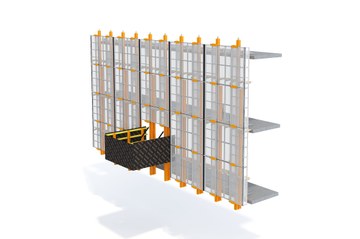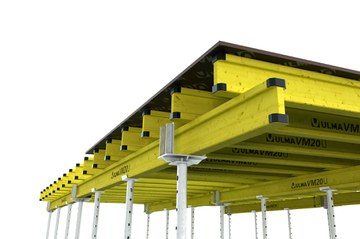Description
A series of buildings are being constructed along the banks of the Hudson River with spectacular views of Manhattan. The Harborside Tower was designed with 69 stories, 763 residences, and a total height of 702 feet. It is now the tallest residential building in New Jersey.
The project combines contemporary design, a great number of services, magnificent views, and a convenient location with easy access to public transportation, in addition to creating hundreds of jobs in Jersey City.
ULMA Solution
The tower perimeter was protected with HWS Screens, a safety system composed of straight lightweight panels used without working platforms. Movement on the worksite was thus streamlined and both workers and equipment were protected from falls.
The panels were covered with wooden VM-20 Beams and reinforced netting. This gave the protection system an aesthetic finish with minimal weight, and minimal stress on the anchors.
Although the geometry of the building is irregular, with stories staggered every 8-10 levels, the protection provided by HWS was completely seamless, preventing the fall of even the smallest of debris or other objects. To achieve the tight seal necessary for this project, strips of rubber were used around panel perimeters and between the panels and slabs.
Small windows were left open in the enclosure to take topographical references from points outside the building, such as the surrounding towers, to aid in construction.

