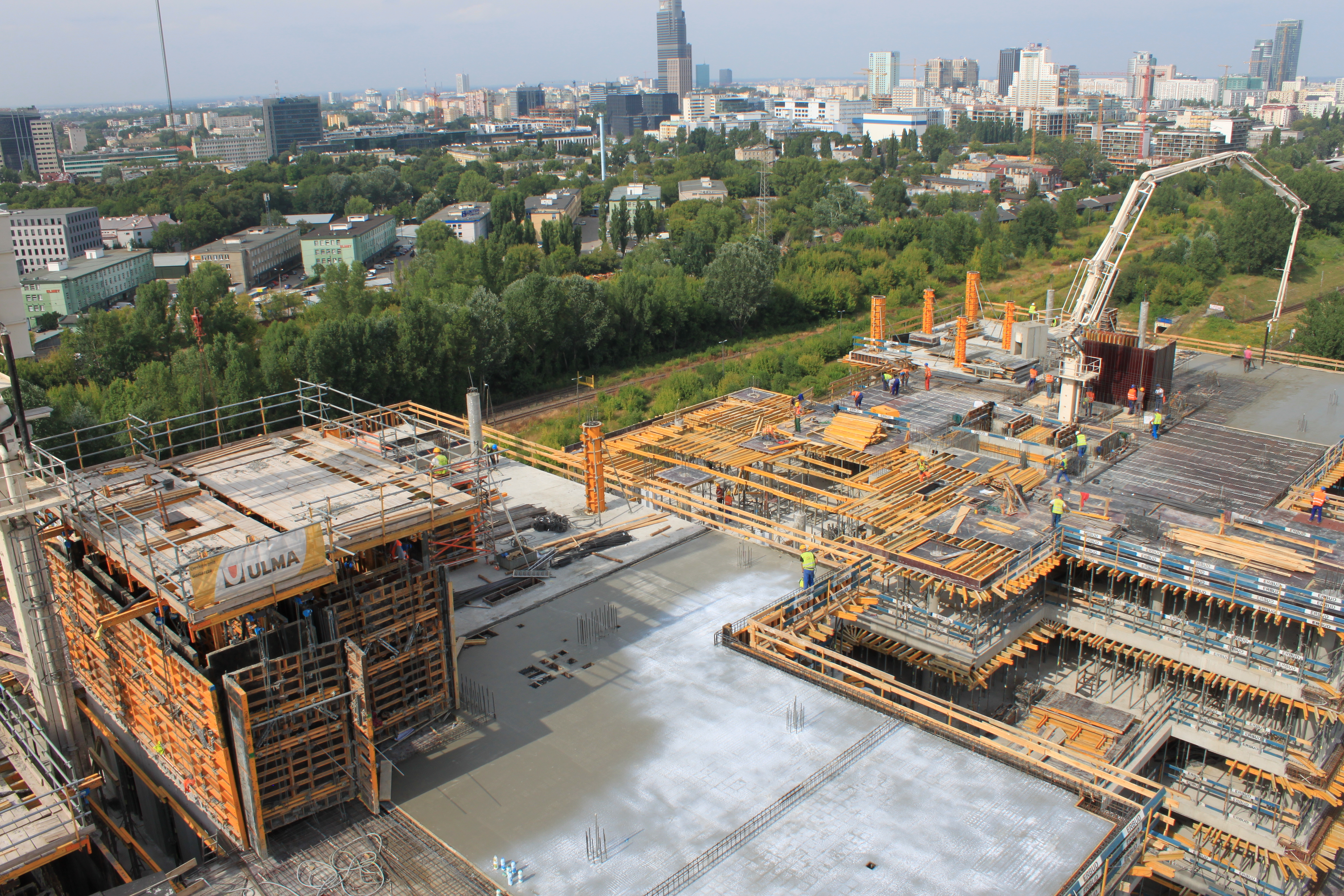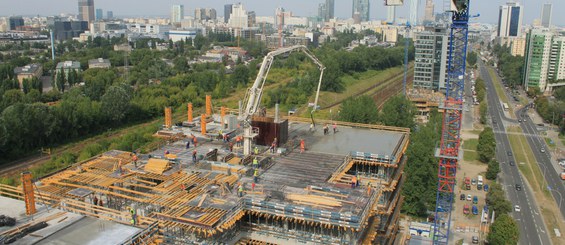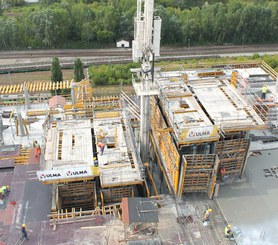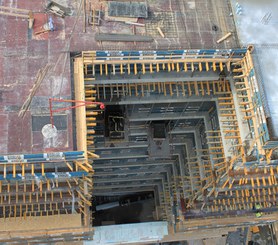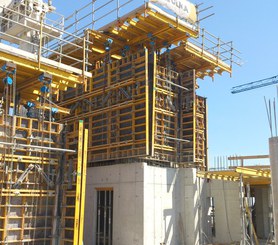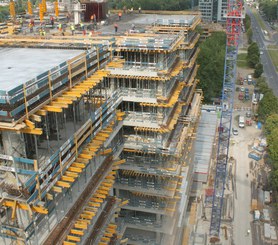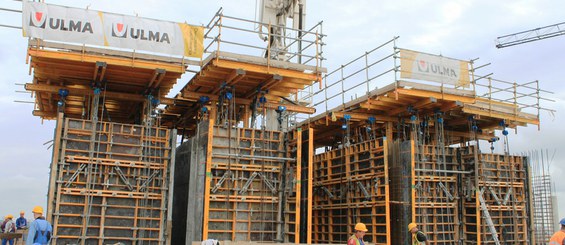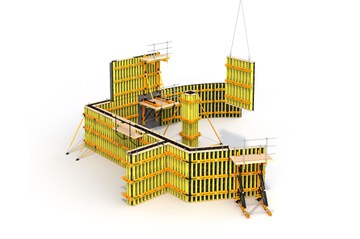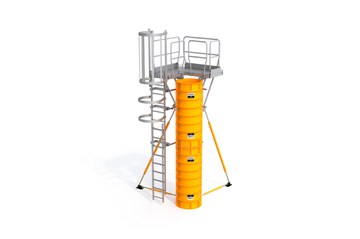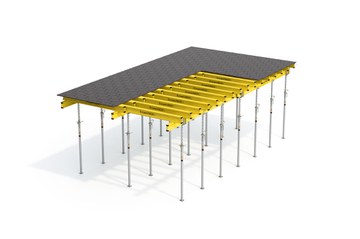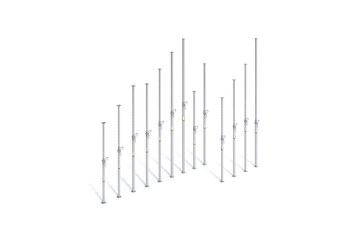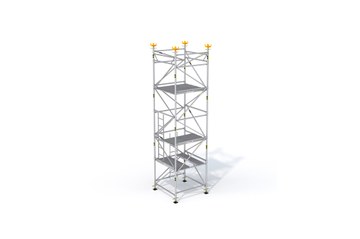Description
Buildings like the EuroCentrum in Warsaw set examples for the entire construction industry to follow. It is a modern Class A construction, meaning it complies with sustainable building standards. The project was pre-awarded LEED certification by the U.S. Green Building Council.
The building is composed of 14 storeys, with a total surface area of 67,000 m2 dedicated to offices, green atriums, shopping centres, and two subterranean floors with parking for 615 vehicles.
ULMA Solution
The building core, with two stairways and lift shafts, was built with two self-climbing systems. ATR-B self-climbing brackets were used for the stairways, and ATR-P platforms were used for the lift shafts. Both systems were designed with the MK System.
To meet the demanding surface finishing requirements for the stairwells, modular ATR formwork systems were used for the exterior walls. The interior walls were completed using ENKOFORM beam formwork.
In order to build the transverse walls of the lift shafts without the need for a crane, pulley platforms were attached to the walers of the upper structure. This setup allowed for easy assembly and disassembly of the hanging formwork. Trapdoors installed in the upper platforms facilitated installation of the stairways, which were prefabricated with landings and joining elements included.
Two hydraulic units and 12 cylinders with a 120 t collective lifting capacity were used to climb the complete structure, composed of ATR-B and ATR-P systems. Little more than half an hour was required for lifting.
The columns were constructed with metal circular formwork. The reinforced concrete slabs were built using ENKOFLEX beam formwork shored with EP props. T-60 shoring was used to complete a slab at height in the centre of the building.

