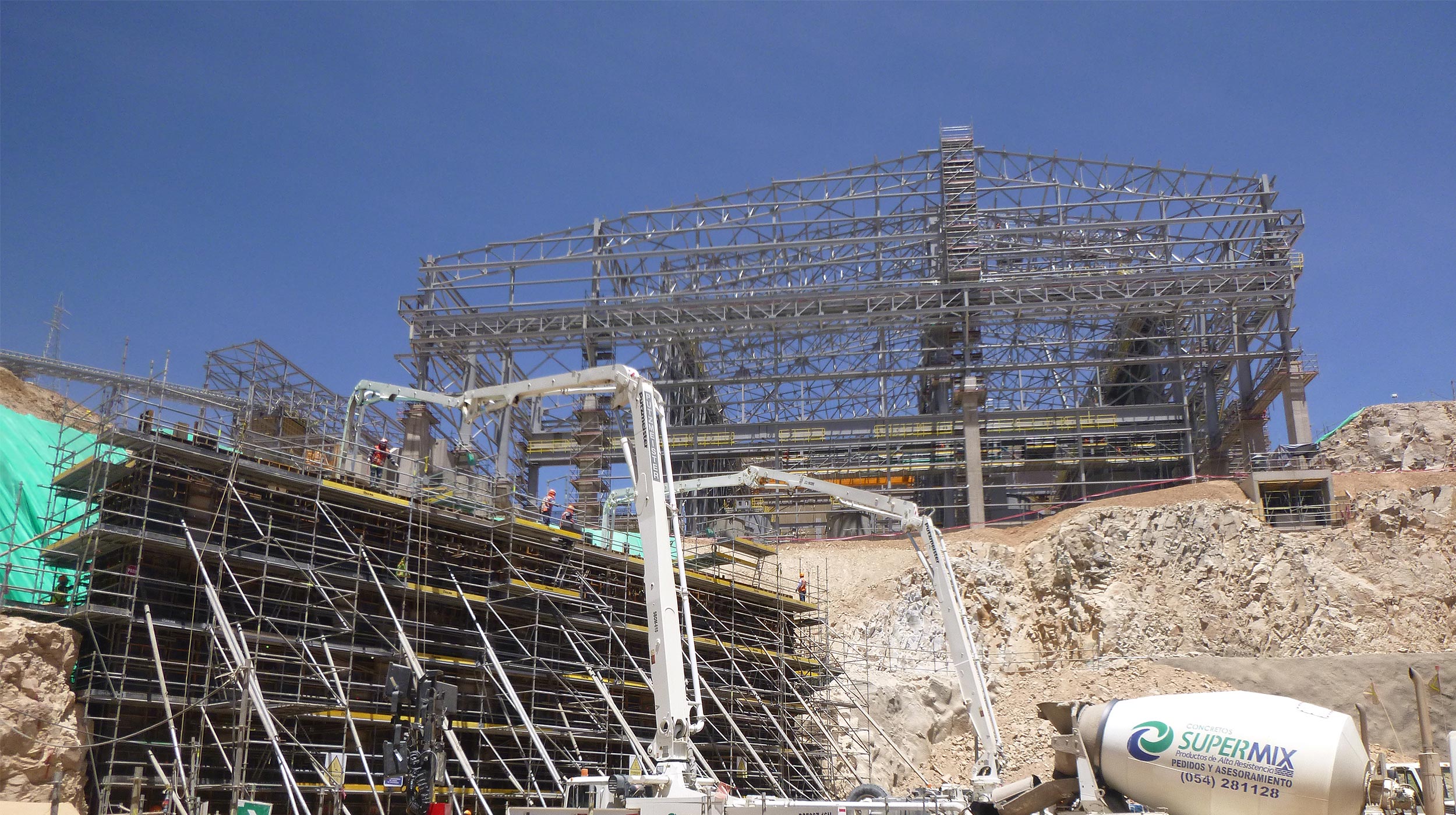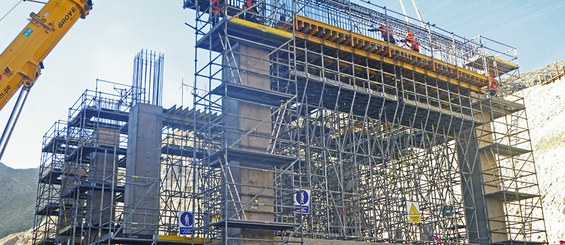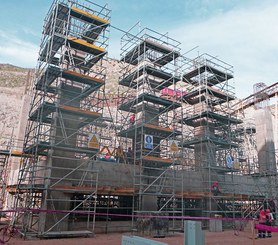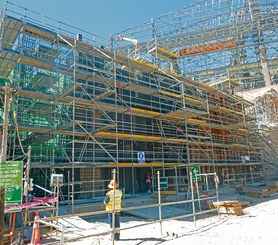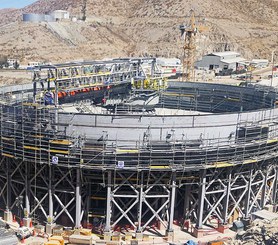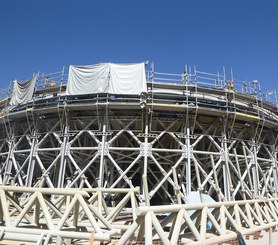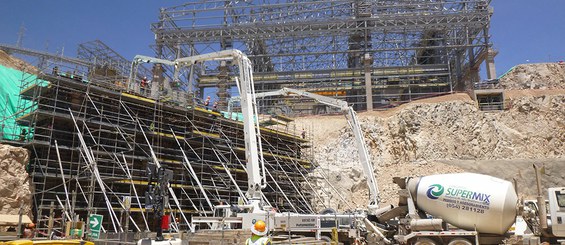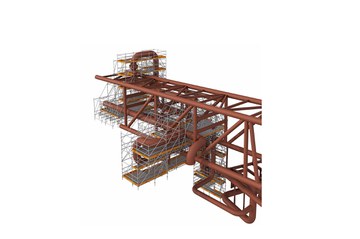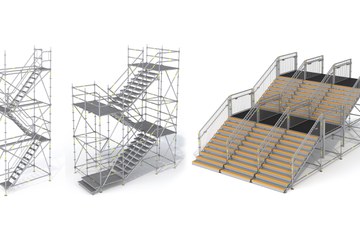Description
The expansion of the Toquepala Mine, operated by Southern Copper Corporation, will allow it to increase copper production by 69%, reaching up to 245,000 tonnes annually. This represents a strategic investment project for the growth of the mining industry.
ULMA Solution
Along with Cosapi and the JJC – Schrader Camargo Consortium, ULMA developed effective solutions designed to optimise the use of resources and increase productivity.
A large range of formwork and scaffolding solutions, including fixed and mobile towers, along with hanging and cantilever structures, made it possible to meet all of the requirements and needs of all the firms involved in this project.
In this way, all of the diverse needs specific to each area of the mine could be met: the thickener tank, the molybdenum plant, the monorail structures, the pipe racks, and the copper filter. The metal scaffolding structure functioned as a support for the pipes and installation of the conveyor belt that transports metal during processing, as well as for building installations of all kinds.
At the contractor’s request, ULMA designed solutions adapted to the difficulty of construction in each different area, ranging from the simplest to the most complex solutions.
In the thickener area, the metal structures were built using fixed, mobile, and hanging scaffolding. The fixed scaffold circled the interior perimeter with a height of 2 m and the exterior perimeter at a height of 6 m. The mobile scaffold was both circular and radial, and was used in the interior area with a maximum height of 4 m. In the interior area a radial hanging scaffold was used with L = 14 metres.
Hanging and fixed scaffolds were used in the pipe rack area. The hanging scaffolds, 27 metres in length, were suspended from the metal structure. The fixed scaffolds, 1.02 X 2 metres, attached to the metal column, provided access to the hanging scaffolds.
The project calls for concrete structures in the areas of grinding, crushing and secondary sorting, milling, the tailings thickener, and the molybdenum plant. The construction process began in the crushing and secondary sorting area.
NEVI Lightweight Panel Formwork was used for the fire-resistant walls reaching 12 metres tall, and the foundations for the thickeners as well. They were also used for the columns and plates for the high pressure grinding roll (HPGR) mills, and silos. The BRIO system, configured for shoring, served as falsework for the ENKOFLEX slab formwork.

