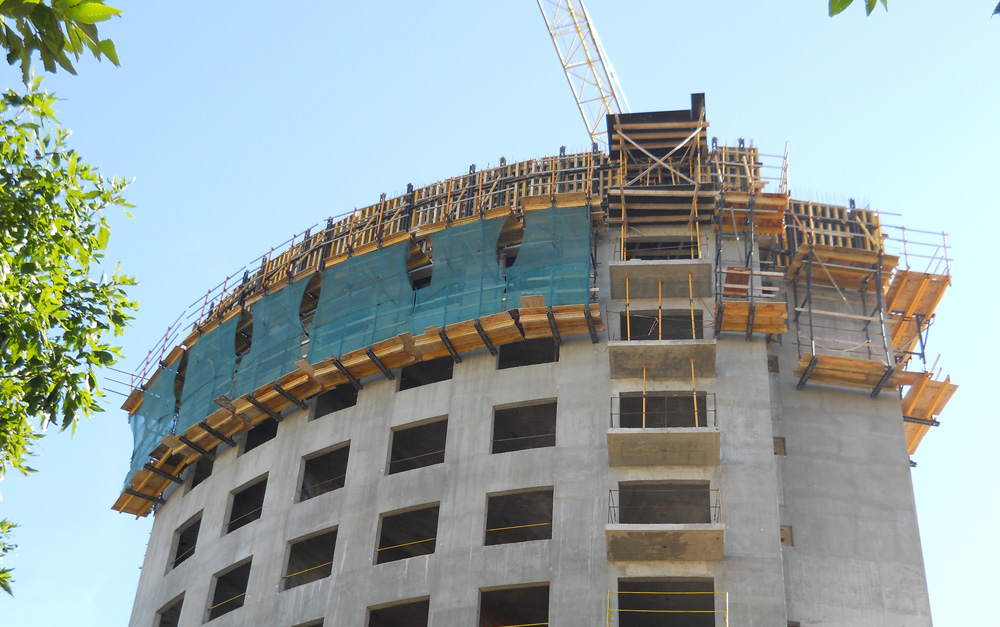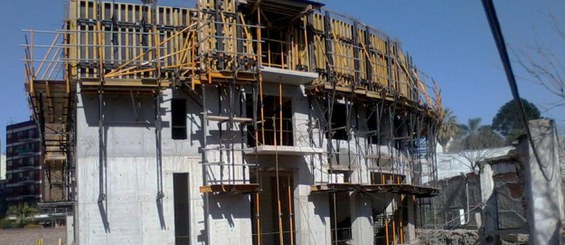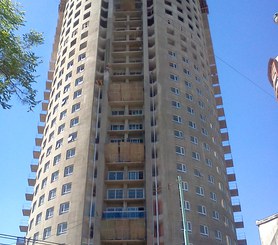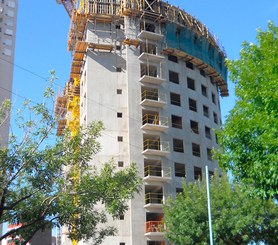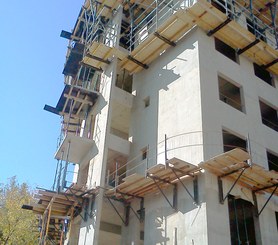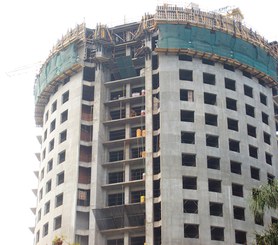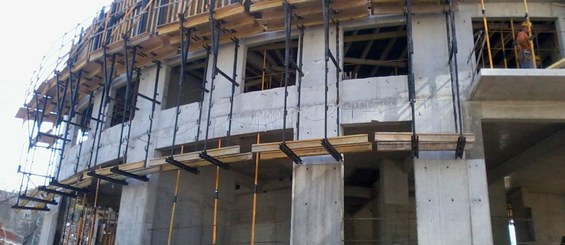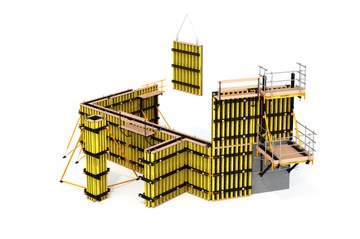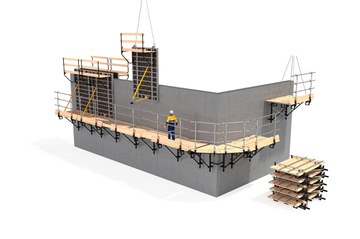Description
This is the second of three identical tower-type residential buildings located in Porteño-San Cristóbal. It has 27 floors of 525 m² each with a community area in the basement.
It is half-circle-shaped with the main fair-faced concrete façade having a radio of 20 m. Apart from this geometric peculiarity, it is a typical tower with fair-faced concrete façades, inner shafts for vertical transport, some small openings and slabs with drop beams.
ULMA Solution
For the areas that could not be formed with ULMA standard parts, traditional wooden moulds were used.
VERTICAL FORMWORK
- Straight and curved ENKOFORM V-100: The straight formwork panels were assembled by workers trained by technical staff from ULMA Argentina. Curved panel halves were assembled by ULMA in its Argentinean warehouse and then joined on site. The exact curvature was obtained by assembling straight ENKOFORM panels and placing curved ribs on them for the fixing of 12 mm thick phenolic plywood panels (1.22 x 2.44 m) provided by the customer.
CLIMBING SYSTEM
- CF-170 brackets for the perimeter: The climbing brackets with 3 levels of platforms covered the 66 m long perimeter and provided high safety for the workers.

