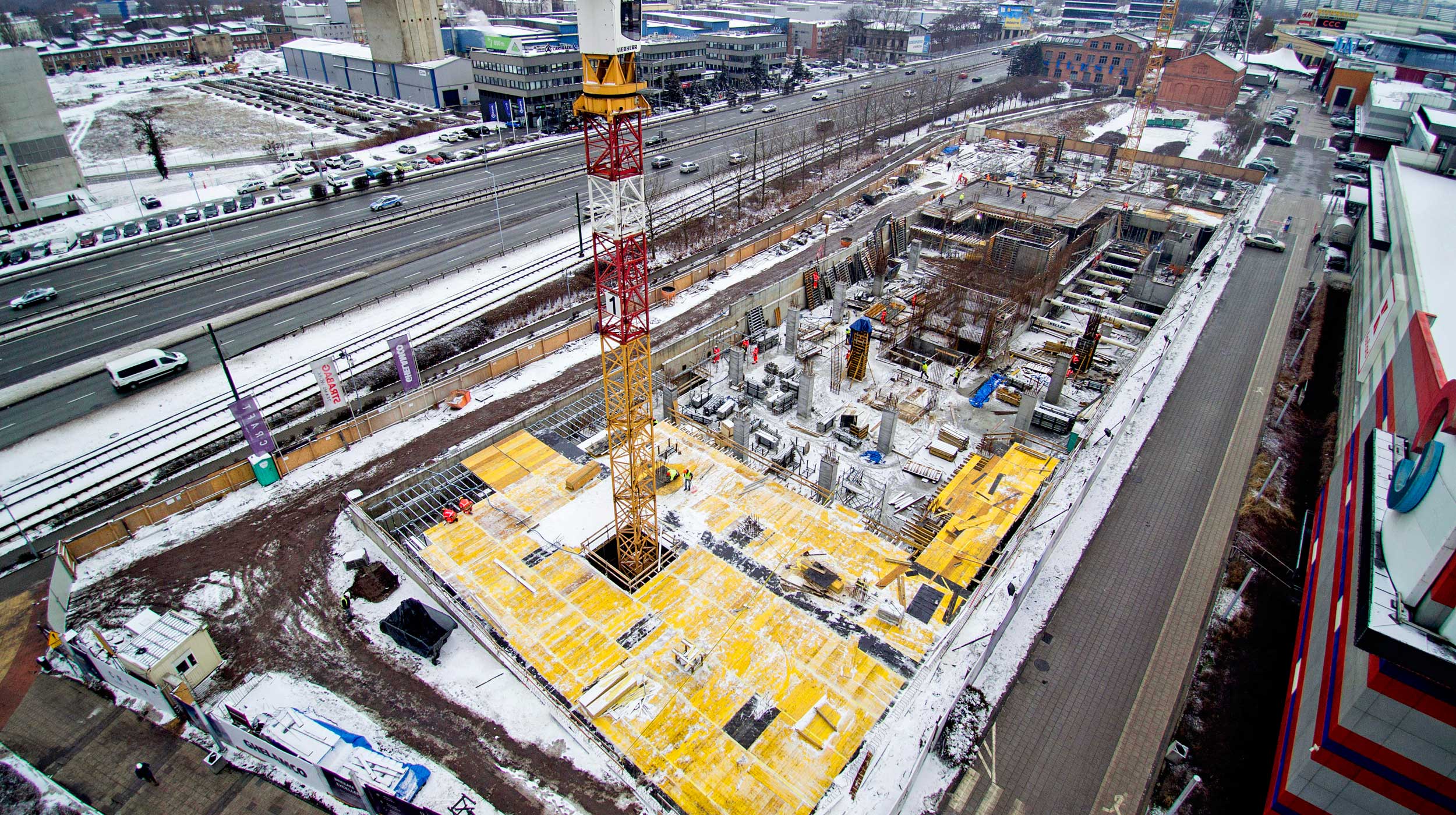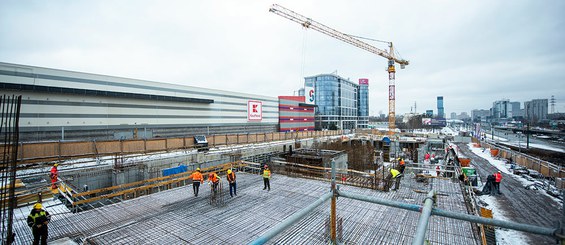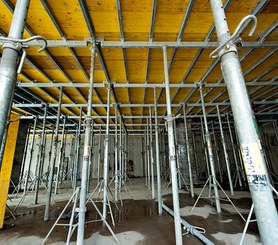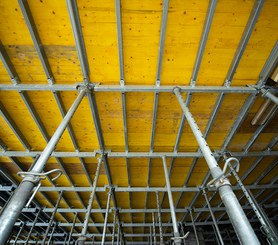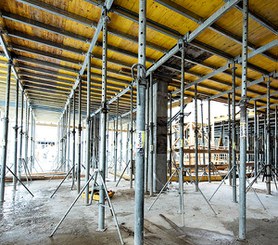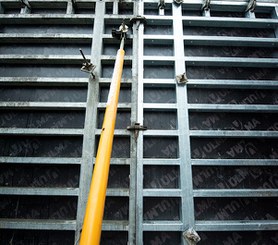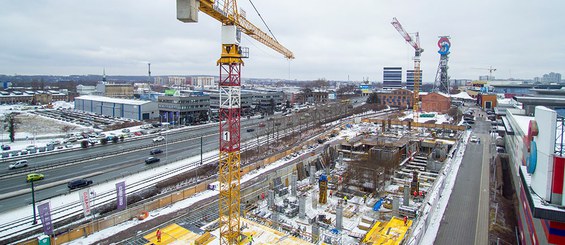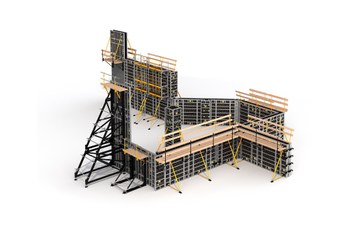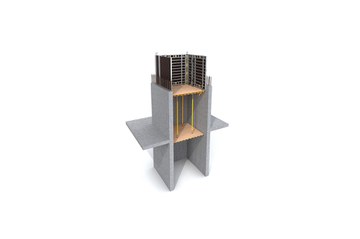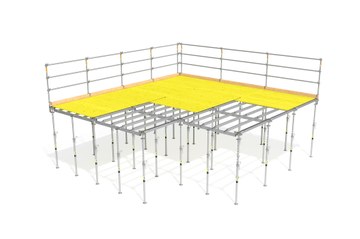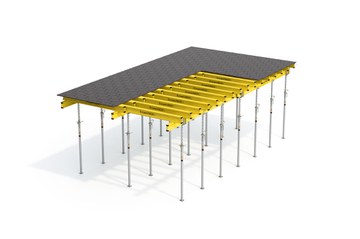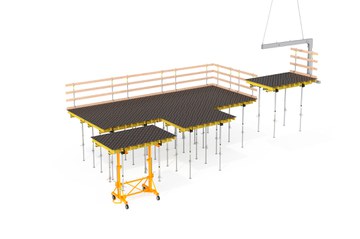Description
The new office building in Katowice will have an area of nearly 27,000 sqm, 13 floors and a two-level underground car park. The building will also include electric car charging stations, bicycle parking and 6 terraces, one of which is on the roof.
The building is located very close to the Silesia City Center shopping mall, at the intersection of Chorzowska and Ściegiennego streets. The 55-metre Craft office building is an investment of Ghelamco, and its general contractor is STRABAG.
ULMA solution
Varieties of products were used for the construction of this project. Thus, the in-situ reinforced concrete slabs planned for the underground floors were built with the ONADEK slab system, while the ENKOFLEX timber beam system was used for the prefabricated reinforced pre-slab slabs designed for the aboveground levels. Focusing on safety and in order to speed up the workflow, VR Tables modular system has been used in the perimeter area of the floor slabs. Finally, the core of the building has been solved with the ORMA modular system supported by the KSP climbing platforms for shafts.

