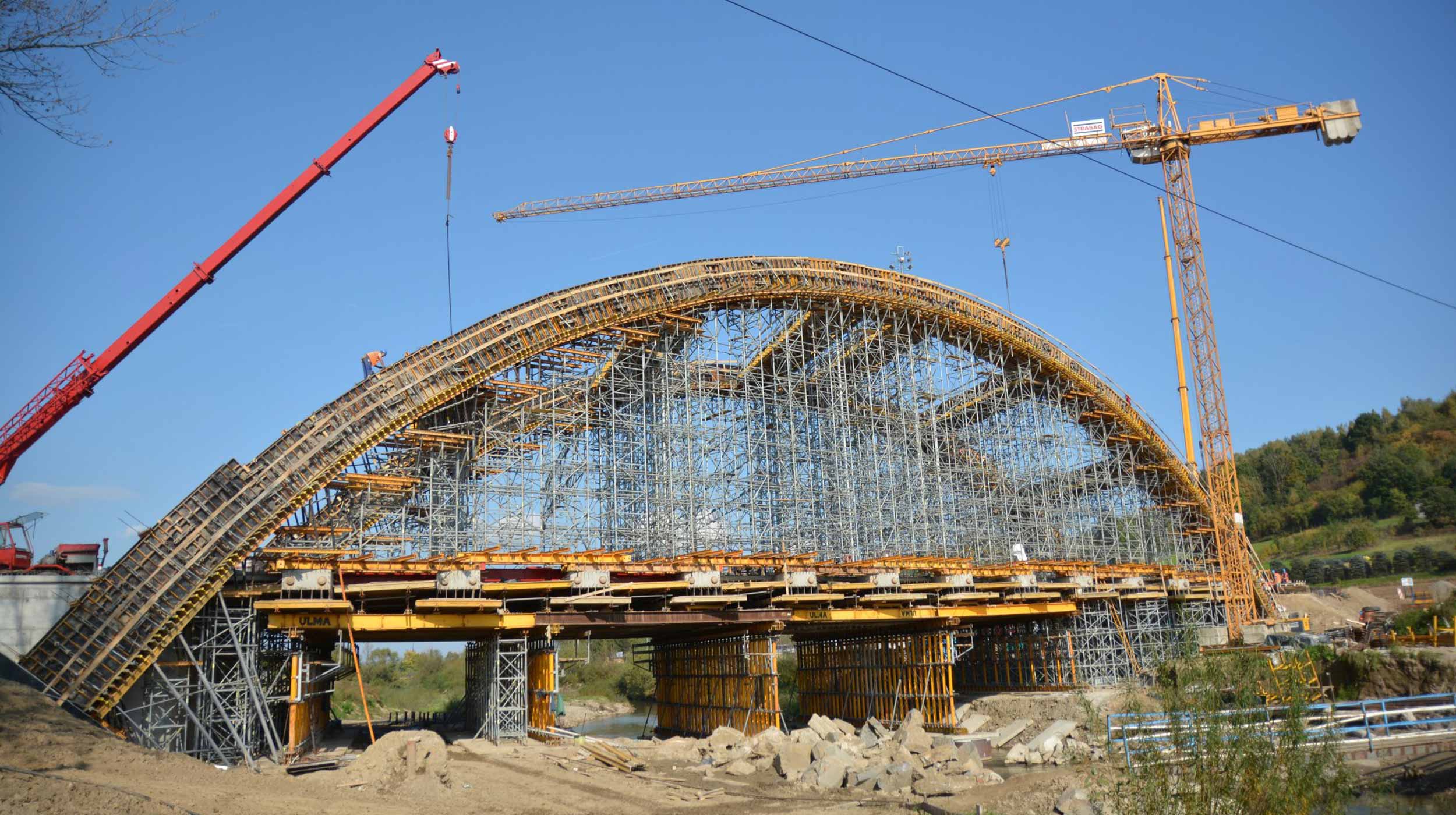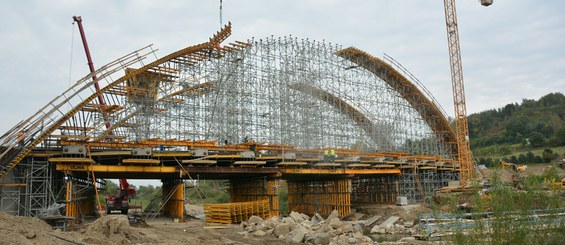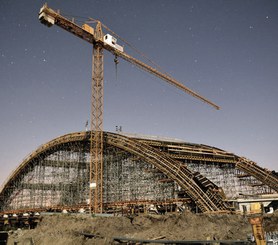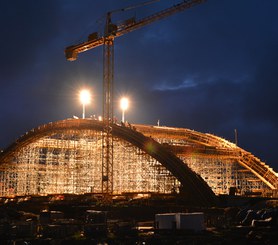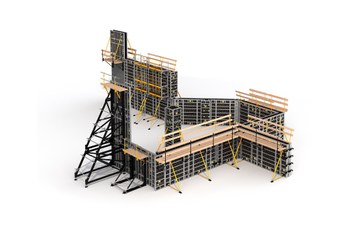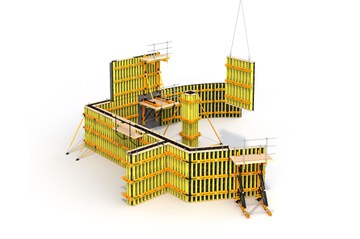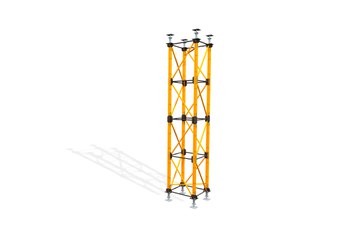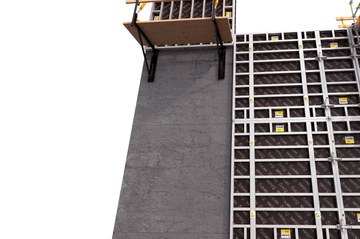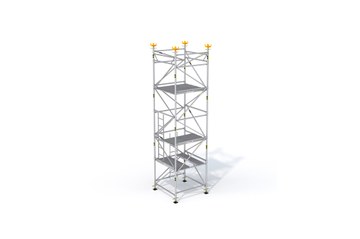Description
In the city of Stradomka, an area habitually suffering heavy inundations, a new bridge was built to span the neighboring river of the same name.
The structure chosen was an arch bridge of reinforced concrete with a single span. It measures 13.2 m wide and 82 m in length, and was designed with two arched beams running longitudinally over the deck, which is suspended from the beams by steel cables.
ULMA Solution
ENKOFORM VMK formwork was used for the deck, employing metal MK walers in combination with wooden beams.
The ends of the bridge deck were shored with T-60 shoring towers, while in the central spans of the bridge the shoring was made of a grid formed by metal rails on heavy-duty props.
The arches, as well as the transverse beams joining them, were also built with ENKOFORM VMK formwork, a system chosen for its strength and versatility. The phenolic panels were given their curvature with a rib structure. Pushpull props E were used with walers and MK connectors to shape the arch in sections where the curvature was most pronounced. The curvature at the centre of the arch, where it is less exaggerated, was achieved simply by adjusting the screw jacks in the shoring system.
The T-60 shoring towers, used in formats of 1 m x 1 m, 1 m x 1.5 m, and 1.5 m x 1.5 m, adapted perfectly to the shoring needs of the arched beams as well as the transverse beams, set on the ground or on metal rails.
The lateral walls of the beams were formed with NEVI modular formwork. In sections with a more pronounced arch, the formwork panels were shut tight with boards fixed to their exterior surface.
The foundation was built with ORMA modular formwork.

