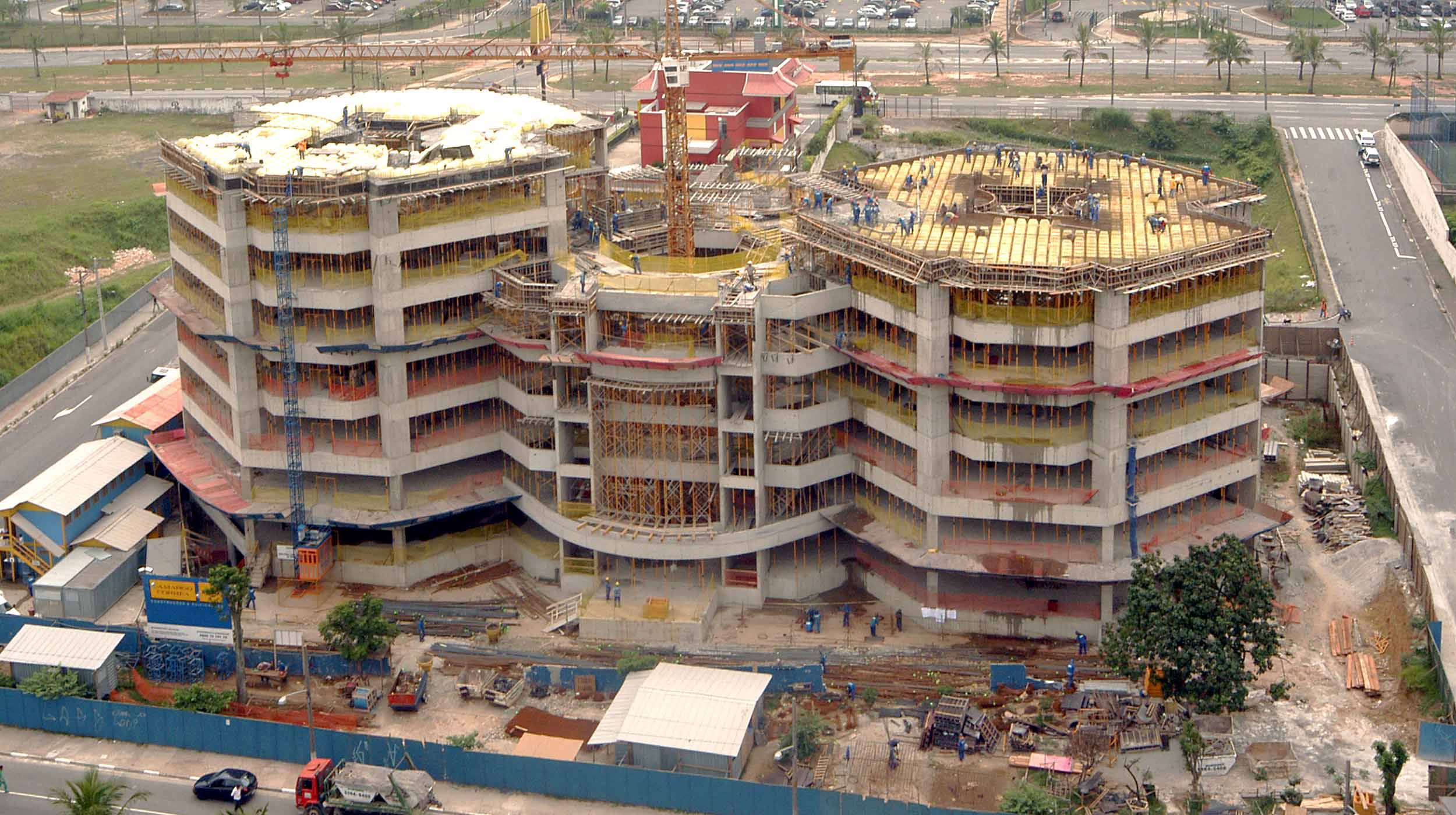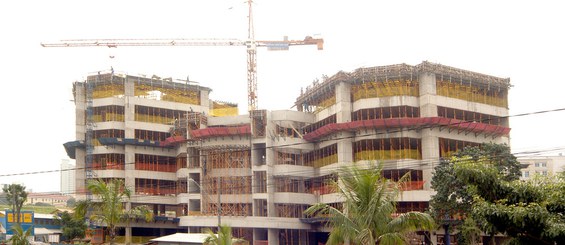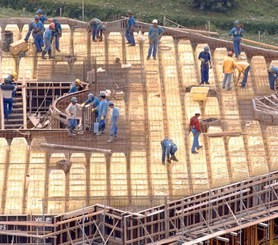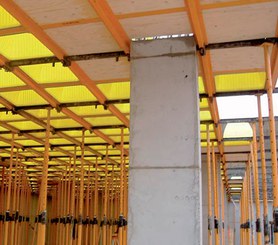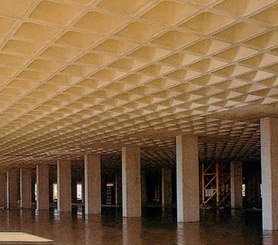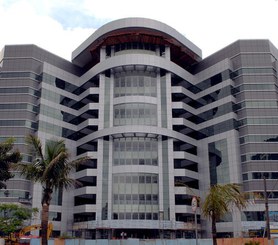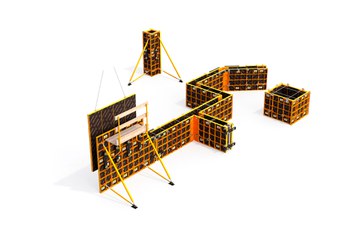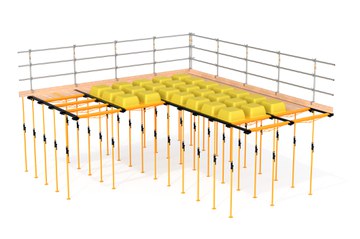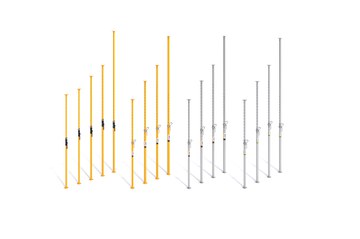Description
The population growth of recent years in the area east of São Paulo has increased the demand for medical services. This modern hospital with approximately 38,000 m2 is equipped with 233 beds, a heliport, and an emergency room of more than 600 m2.
It has 13 floors, with two basements, a ground level and ten floors, with an area of 1,800 m2, built based on sustainability criteria and using the highest engineering standards. The building consists of three blocks in a polygonal shape and different heights.
ULMA Solution
The RECUB system was used in the execution of more than 26,000 m2 of lightened slabs. The design of its components enabled the system to be available for a new use in less than 72 hours after pouring concrete. This product allows for a greater span between columns, reducing the number of columns and increasing the use of space. It also permits a free and strategic distribution of the columns, which provides significant flexibility in resolving projects that require open spaces, such as this hospital. The shoring of this formwork was carried out with SP Props, which are responsible for slabs' load distribution.
The building's interior walls and tanks were set up with COMAIN. Due to its lightness, this product did not require the use of a crane, reducing costs in this manner.

