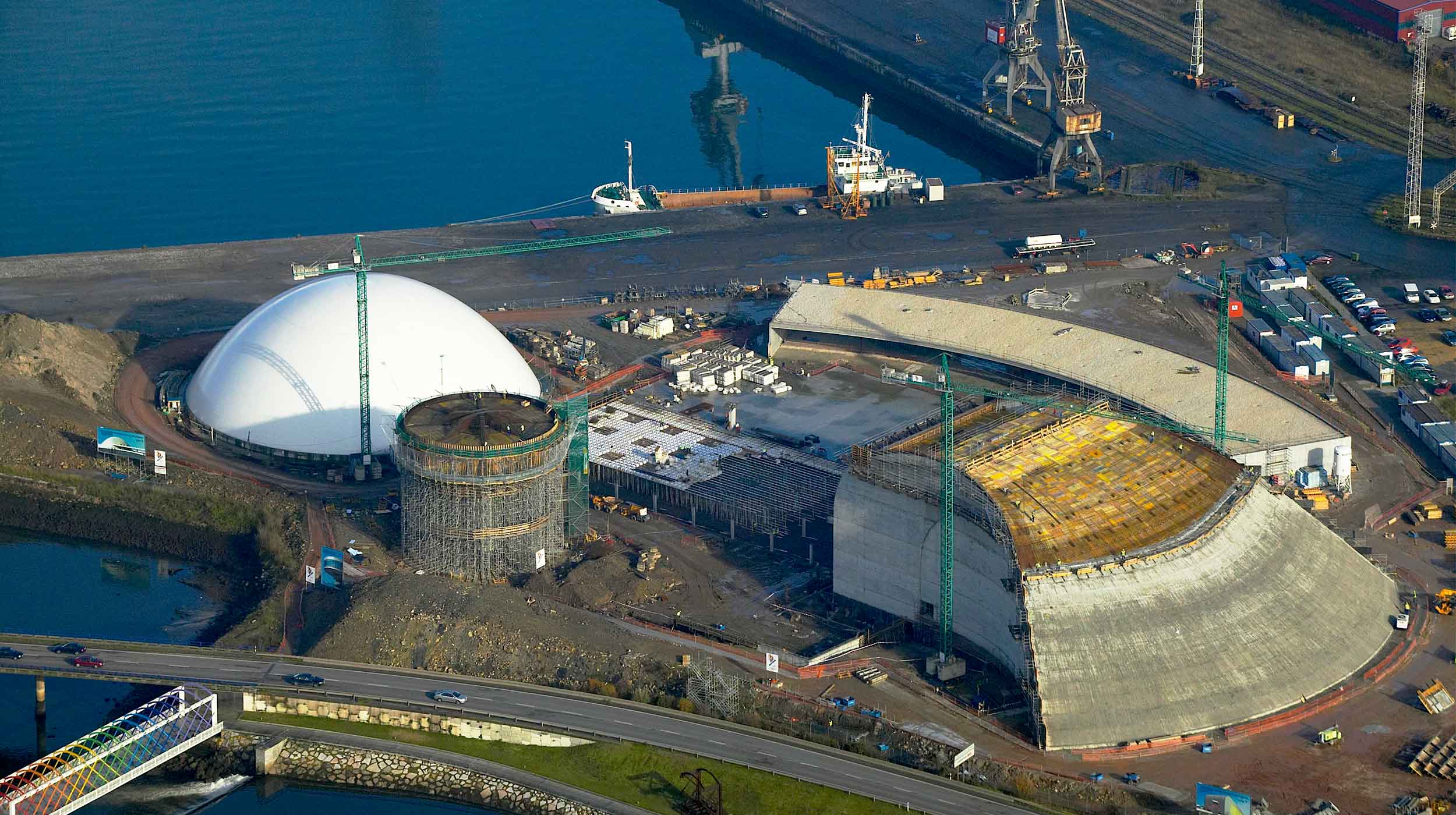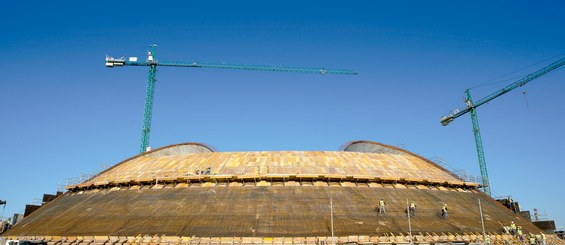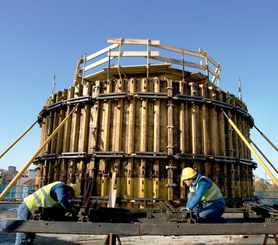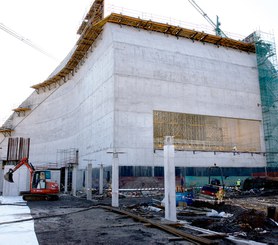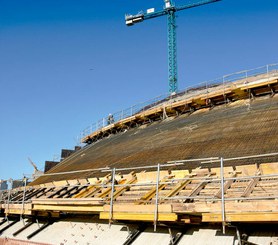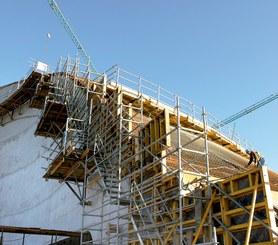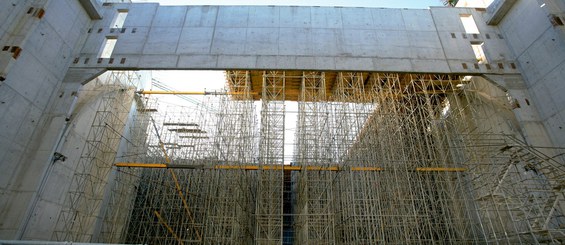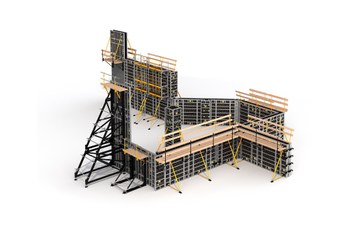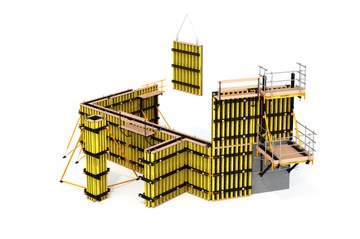Description
Oscar Niemeyer has designed the cultural center in Avilés, built into in the surroundings, which plans to be the driving force for the recovery of an area degraded by industrial activity. This is his first project in Spain, and it consists of a concrete hemisphere with a height of 20 meters and various floors below ground level, where the exhibition space is located. This large structure is joined, through a cantilever with sinuous shapes, to a glass building that houses an auditorium and a cinema. The complex is completed with a steel and concrete tower, finished with a circular glass construction in which the administrative services, cafeteria and restaurant are located.
There are more than 44,213 m² built on a large 300,000 m² lot in front of the maritime façade of the area. The predominance of curved shapes in the project's four buildings creates a large, open-air square. From the execution of the foundation to the roof solution, the site managers entrusted ULMA with the task of resolving the various difficulties that arose during this project in order to respect the architect's vision as much as possible.
ULMA Solution
The undulating silhouettes of the buildings required a thorough analysis in order to resolve the walls, of both straight and curved geometry, with a perfect, fair-faced concrete finish. The straight wall solution was carried out with the ORMA Modular Formwork, and the ENKOFORM V-100 system was proposed for the curved walls of variable geometry. In this way, the best use was made of both products thanks to the possibility of combining them with the same clamp. The plywood formwork surface provided the necessary finishes for each case.
In the execution of walls at significant heights, conventional climbing systems were used for both the straight and the curved walls.
For the tasks related to the roof, taking into consideration its special geometry, the heights required, as well as the changing slab thickness as of the stage area, the T-60 Shoring System was used, which provided flexibility in a construction project of this type. It also displayed its ability to adapt to any shape through the distribution of individual or grouped towers, and its high load capacity as a shoring system.

